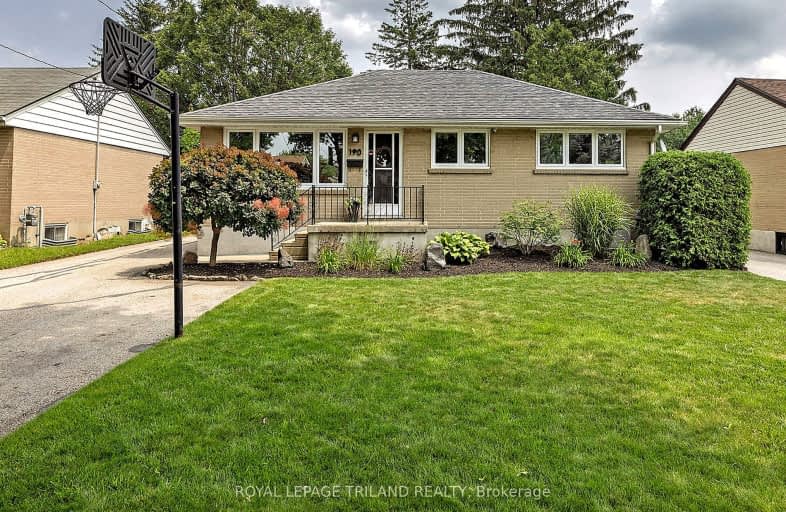
St Pius X Separate School
Elementary: Catholic
0.78 km
St Robert Separate School
Elementary: Catholic
0.73 km
Tweedsmuir Public School
Elementary: Public
1.38 km
Prince Charles Public School
Elementary: Public
1.04 km
Princess AnneFrench Immersion Public School
Elementary: Public
0.38 km
Lord Nelson Public School
Elementary: Public
0.98 km
Robarts Provincial School for the Deaf
Secondary: Provincial
3.46 km
Robarts/Amethyst Demonstration Secondary School
Secondary: Provincial
3.46 km
Thames Valley Alternative Secondary School
Secondary: Public
2.58 km
B Davison Secondary School Secondary School
Secondary: Public
3.96 km
John Paul II Catholic Secondary School
Secondary: Catholic
3.28 km
Clarke Road Secondary School
Secondary: Public
0.82 km
-
Montblanc Forest Park Corp
1830 Dumont St, London ON N5W 2S1 0.82km -
Kiwanas Park
Trafalgar St (Thorne Ave), London ON 0.88km -
Kiwanis Park
Wavell St (Highbury & Brydges), London ON 1.23km
-
BMO Bank of Montreal
155 Clarke Rd, London ON N5W 5C9 0.47km -
RBC Royal Bank ATM
154 Clarke Rd, London ON N5W 5E2 0.5km -
St Willibrord Community Cu
1867 Dundas St, London ON N5W 3G1 1.23km














