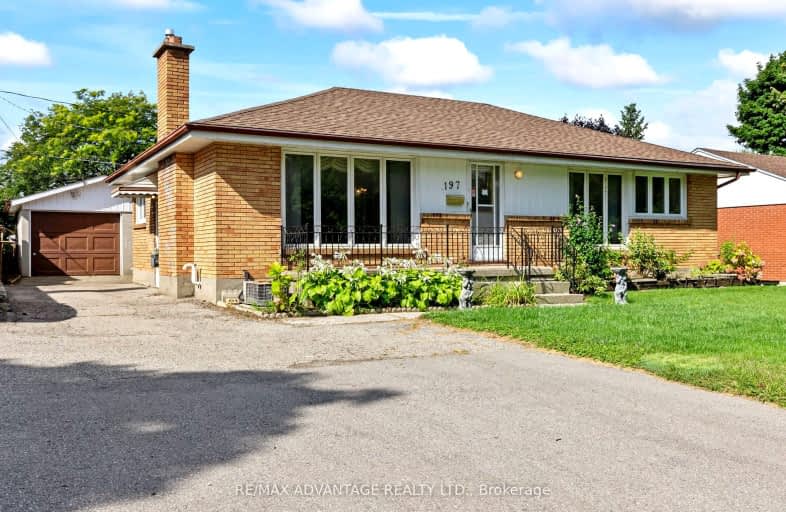Car-Dependent
- Most errands require a car.
49
/100
Some Transit
- Most errands require a car.
46
/100
Bikeable
- Some errands can be accomplished on bike.
55
/100

Holy Cross Separate School
Elementary: Catholic
1.52 km
Trafalgar Public School
Elementary: Public
1.50 km
St Sebastian Separate School
Elementary: Catholic
0.27 km
C C Carrothers Public School
Elementary: Public
0.45 km
Glen Cairn Public School
Elementary: Public
1.10 km
Princess Elizabeth Public School
Elementary: Public
1.00 km
G A Wheable Secondary School
Secondary: Public
1.05 km
Thames Valley Alternative Secondary School
Secondary: Public
3.35 km
B Davison Secondary School Secondary School
Secondary: Public
1.52 km
London South Collegiate Institute
Secondary: Public
2.79 km
Sir Wilfrid Laurier Secondary School
Secondary: Public
2.24 km
H B Beal Secondary School
Secondary: Public
3.11 km
-
Caesar Dog Park
London ON 0.87km -
Past presidents park
1.03km -
St. Julien Park
London ON 1.32km
-
TD Bank Financial Group
1086 Commissioners Rd E, London ON N5Z 4W8 0.87km -
Kim Langford Bmo Mortgage Specialist
1315 Commissioners Rd E, London ON N6M 0B8 1.9km -
TD Canada Trust ATM
353 Wellington Rd, London ON N6C 4P8 1.94km














