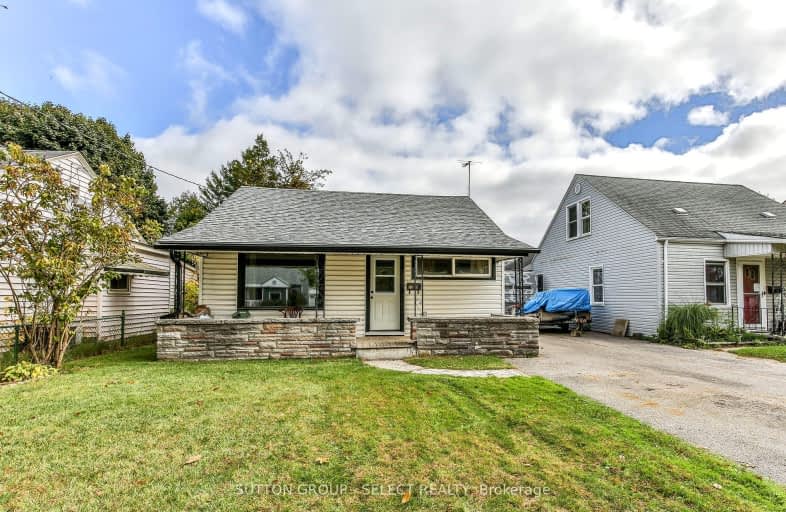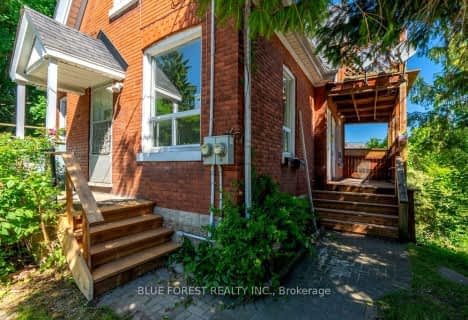
Holy Cross Separate School
Elementary: Catholic
0.68 km
St Bernadette Separate School
Elementary: Catholic
1.29 km
Trafalgar Public School
Elementary: Public
1.14 km
Ealing Public School
Elementary: Public
0.21 km
Fairmont Public School
Elementary: Public
1.06 km
Prince Charles Public School
Elementary: Public
1.63 km
Robarts Provincial School for the Deaf
Secondary: Provincial
3.63 km
G A Wheable Secondary School
Secondary: Public
1.96 km
Thames Valley Alternative Secondary School
Secondary: Public
1.88 km
B Davison Secondary School Secondary School
Secondary: Public
1.72 km
John Paul II Catholic Secondary School
Secondary: Catholic
3.38 km
Clarke Road Secondary School
Secondary: Public
3.06 km












