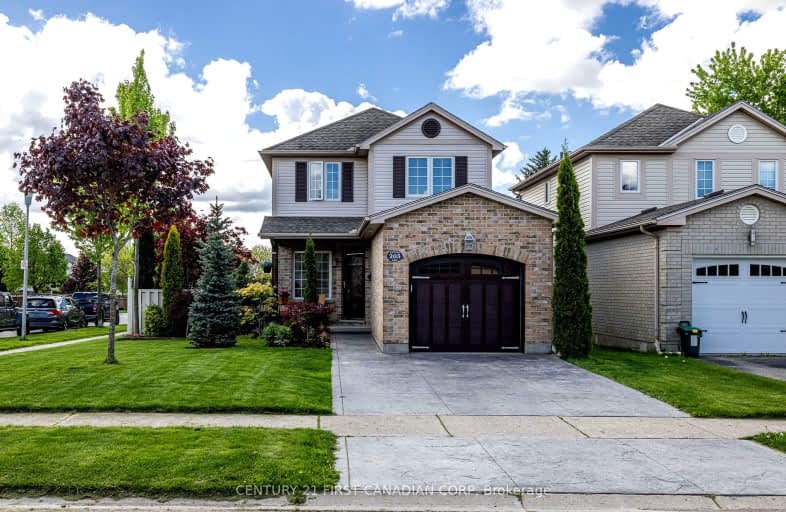
3D Walkthrough
Car-Dependent
- Most errands require a car.
43
/100
Some Transit
- Most errands require a car.
26
/100
Somewhat Bikeable
- Most errands require a car.
35
/100

St Bernadette Separate School
Elementary: Catholic
2.71 km
Fairmont Public School
Elementary: Public
2.40 km
École élémentaire catholique Saint-Jean-de-Brébeuf
Elementary: Catholic
0.36 km
Tweedsmuir Public School
Elementary: Public
2.51 km
John P Robarts Public School
Elementary: Public
3.58 km
Glen Cairn Public School
Elementary: Public
2.65 km
G A Wheable Secondary School
Secondary: Public
4.16 km
Thames Valley Alternative Secondary School
Secondary: Public
5.10 km
B Davison Secondary School Secondary School
Secondary: Public
4.44 km
John Paul II Catholic Secondary School
Secondary: Catholic
6.47 km
Sir Wilfrid Laurier Secondary School
Secondary: Public
3.11 km
Clarke Road Secondary School
Secondary: Public
4.55 km
-
Carroll Park
270 Ellerslie Rd, London ON N6M 1B6 0.63km -
City Wide Sports Park
London ON 0.91km -
Pottersburg Dog Park
Hamilton Rd (Gore Rd), London ON 1.74km
-
TD Canada Trust ATM
1086 Commissioners Rd E, London ON N5Z 4W8 2.33km -
BMO Bank of Montreal
957 Hamilton Rd, London ON N5W 1A2 2.68km -
Localcoin Bitcoin ATM - Pintos Convenience
767 Hamilton Rd, London ON N5Z 1V1 3.4km













