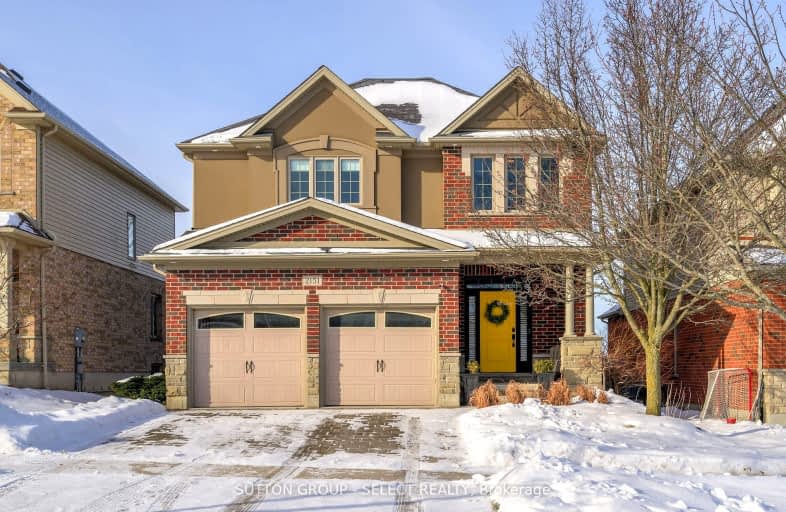
Car-Dependent
- Almost all errands require a car.
Some Transit
- Most errands require a car.
Somewhat Bikeable
- Most errands require a car.

St George Separate School
Elementary: CatholicSt. Nicholas Senior Separate School
Elementary: CatholicSt Theresa Separate School
Elementary: CatholicByron Somerset Public School
Elementary: PublicByron Northview Public School
Elementary: PublicByron Southwood Public School
Elementary: PublicWestminster Secondary School
Secondary: PublicSt. Andre Bessette Secondary School
Secondary: CatholicSt Thomas Aquinas Secondary School
Secondary: CatholicOakridge Secondary School
Secondary: PublicSir Frederick Banting Secondary School
Secondary: PublicSaunders Secondary School
Secondary: Public-
Scenic View Park
Ironwood Rd (at Dogwood Cres.), London ON 0.21km -
Ironwood Park
London ON 0.43km -
Grandview Park
1.24km
-
Byron-Springbank Legion
1276 Commissioners Rd W, London ON N6K 1E1 1.96km -
BMO Bank of Montreal
1200 Commissioners Rd W, London ON N6K 0J7 2.05km -
TD Bank Financial Group
3030 Colonel Talbot Rd, London ON N6P 0B3 3.04km





















