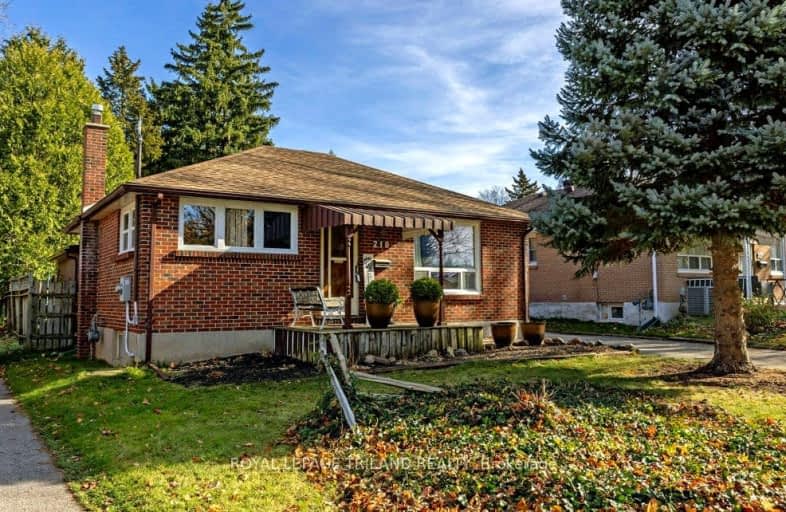Very Walkable
- Most errands can be accomplished on foot.
76
/100
Good Transit
- Some errands can be accomplished by public transportation.
57
/100
Very Bikeable
- Most errands can be accomplished on bike.
73
/100

École élémentaire Gabriel-Dumont
Elementary: Public
0.95 km
Blessed Sacrament Separate School
Elementary: Catholic
0.83 km
École élémentaire catholique Monseigneur-Bruyère
Elementary: Catholic
0.95 km
Knollwood Park Public School
Elementary: Public
0.17 km
East Carling Public School
Elementary: Public
0.61 km
Lord Elgin Public School
Elementary: Public
0.72 km
Robarts Provincial School for the Deaf
Secondary: Provincial
1.67 km
Robarts/Amethyst Demonstration Secondary School
Secondary: Provincial
1.67 km
École secondaire Gabriel-Dumont
Secondary: Public
0.95 km
École secondaire catholique École secondaire Monseigneur-Bruyère
Secondary: Catholic
0.95 km
Montcalm Secondary School
Secondary: Public
2.10 km
John Paul II Catholic Secondary School
Secondary: Catholic
1.63 km
-
Huron Heights Park
0.4km -
Northeast Park
Victoria Dr, London ON 0.68km -
Selvilla Park
Sevilla Park Pl, London ON 0.81km
-
CIBC
1088 Adelaide St N (at Huron St.), London ON N5Y 2N1 1.25km -
TD Canada Trust ATM
1314 Huron St, London ON N5Y 4V2 1.67km -
Scotiabank
316 Oxford St E, London ON N6A 1V5 2.07km














