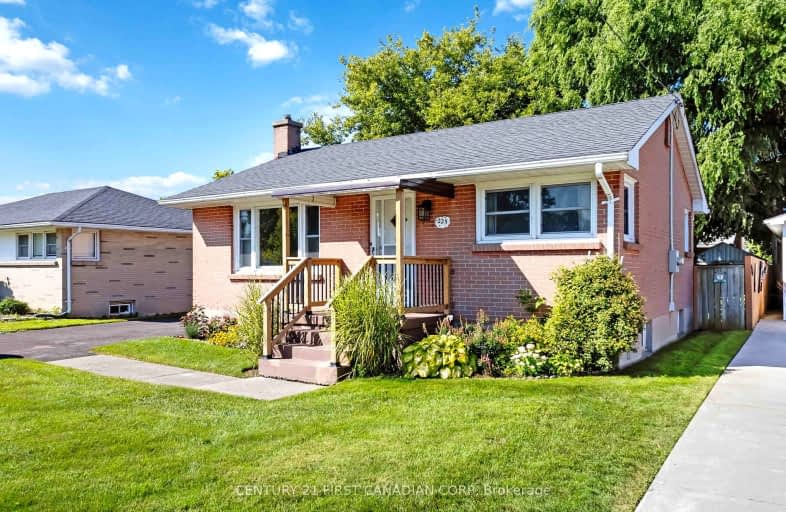Car-Dependent
- Most errands require a car.
49
/100
Some Transit
- Most errands require a car.
45
/100
Somewhat Bikeable
- Most errands require a car.
47
/100

St Bernadette Separate School
Elementary: Catholic
1.35 km
St Pius X Separate School
Elementary: Catholic
0.37 km
St Robert Separate School
Elementary: Catholic
1.08 km
Tweedsmuir Public School
Elementary: Public
1.45 km
Prince Charles Public School
Elementary: Public
0.64 km
Princess AnneFrench Immersion Public School
Elementary: Public
0.23 km
Robarts Provincial School for the Deaf
Secondary: Provincial
3.10 km
Robarts/Amethyst Demonstration Secondary School
Secondary: Provincial
3.10 km
Thames Valley Alternative Secondary School
Secondary: Public
2.17 km
B Davison Secondary School Secondary School
Secondary: Public
3.65 km
John Paul II Catholic Secondary School
Secondary: Catholic
2.91 km
Clarke Road Secondary School
Secondary: Public
0.98 km
-
East Lions Park
1731 Churchill Ave (Winnipeg street), London ON N5W 5P4 0.3km -
Kiwanas Park
Trafalgar St (Thorne Ave), London ON 0.74km -
Montblanc Forest Park Corp
1830 Dumont St, London ON N5W 2S1 0.75km
-
BMO Bank of Montreal
155 Clarke Rd, London ON N5W 5C9 0.87km -
Libro Financial Group
1867 Dundas St, London ON N5W 3G1 1.16km -
St Willibrord Community Cu
1867 Dundas St, London ON N5W 3G1 1.16km













