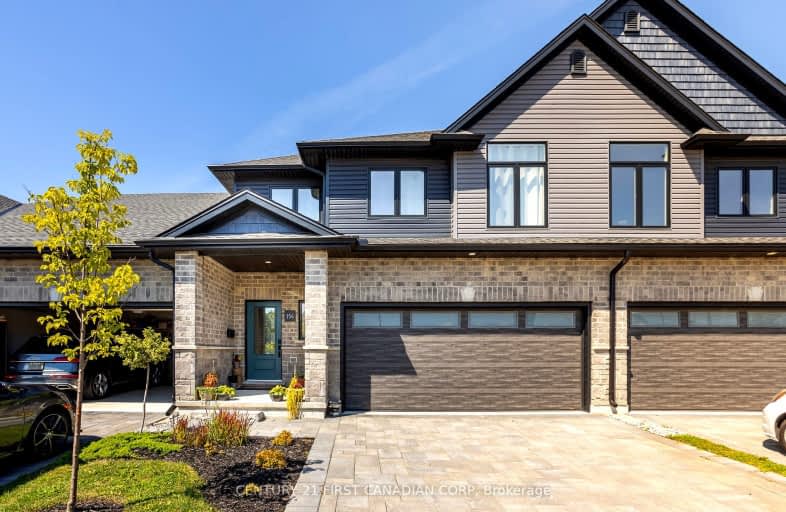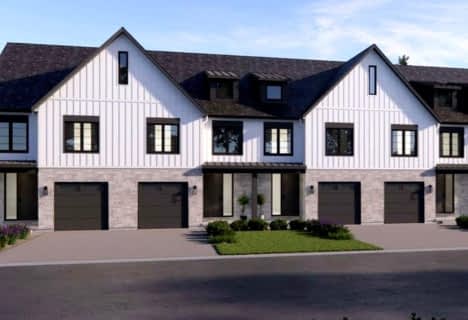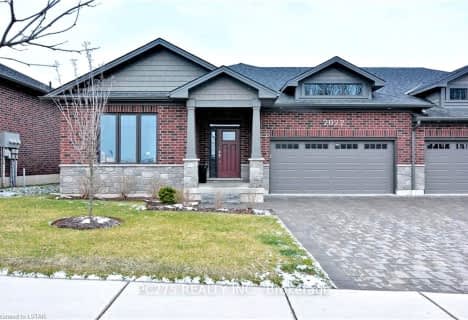Car-Dependent
- Almost all errands require a car.
Some Transit
- Most errands require a car.
Somewhat Bikeable
- Almost all errands require a car.

St. Nicholas Senior Separate School
Elementary: CatholicJohn Dearness Public School
Elementary: PublicSt Theresa Separate School
Elementary: CatholicÉcole élémentaire Marie-Curie
Elementary: PublicByron Northview Public School
Elementary: PublicByron Southwood Public School
Elementary: PublicWestminster Secondary School
Secondary: PublicSt. Andre Bessette Secondary School
Secondary: CatholicSt Thomas Aquinas Secondary School
Secondary: CatholicOakridge Secondary School
Secondary: PublicSir Frederick Banting Secondary School
Secondary: PublicSaunders Secondary School
Secondary: Public-
Gnosh at West 5
1325 Riverbend Road, London, ON N6K 0K1 0.72km -
Sweet Onion
1288 Commissioners Rd W, London, ON N6K 1E1 2.97km -
Meesai’s Thai Kitchen + Cocktails
1271 Commissioners Road W, London, ON N6K 1C9 3.02km
-
Tim Hortons
1880 Oxford Street W, London, ON N6K 4N9 0.56km -
McDonald's
1850 Oxford St. West, London, ON N6K 0J8 0.67km -
Tim Hortons
1322 Commissioners Rd West, London, ON N6K 1E1 2.84km
-
Fit4Less
1205 Oxford Street W, London, ON N6H 1V8 4.05km -
GoodLife Fitness
2-925 Southdale Road W, London, ON N6P 0B3 5.52km -
Hybrid Fitness
530 Oxford Street W, London, ON N6H 1T6 6.82km
-
Rexall
1375 Beaverbrook Avenue, London, ON N6H 0J1 6.59km -
Shoppers Drug Mart
530 Commissioners Road W, London, ON N6J 1Y6 6.63km -
UH Prescription Centre
339 Windermere Rd, London, ON N6G 2V4 9.42km
-
Robowok
1876 Oxford Street W, Suite 4, London, ON N6K 0J8 0.6km -
DoughBoy’s Pizza + Chicken
1866 Oxford Street W, London, ON N6K 0J8 0.64km -
Pizzeria Cheesy Crust
1866 Oxford St W, Unit 4, London, ON N6K 0J8 0.64km
-
Westmount Shopping Centre
785 Wonderland Rd S, London, ON N6K 1M6 6.81km -
Sherwood Forest Mall
1225 Wonderland Road N, London, ON N6G 2V9 7.07km -
Cherryhill Village Mall
301 Oxford St W, London, ON N6H 1S6 8.18km
-
Metro
1244 Commissioners Road W, London, ON N6K 1C7 3.21km -
Real Canadian Superstore
1205 Oxford Street W, London, ON N6H 1V9 4.05km -
Remark Fresh Markets
1190 Oxford Street, London, ON N6H 4N2 4.07km
-
LCBO
71 York Street, London, ON N6A 1A6 9.77km -
The Beer Store
1080 Adelaide Street N, London, ON N5Y 2N1 11.66km -
LCBO
450 Columbia Street W, Waterloo, ON N2T 2W1 85.81km
-
Esso
1900 Oxford Street W, London, ON N6K 0J8 0.51km -
Alloy Wheel Repair Specialists of London
London, ON N6K 5C6 2.56km -
Petroline Gas Bar
431 Boler Road, London, ON N6K 2K8 3.39km
-
Cineplex Odeon Westmount and VIP Cinemas
755 Wonderland Road S, London, ON N6K 1M6 6.43km -
Western Film
Western University, Room 340, UCC Building, London, ON N6A 5B8 9.13km -
Cineplex
1680 Richmond Street, London, ON N6G 10.25km
-
London Public Library - Sherwood Branch
1225 Wonderland Road N, London, ON N6G 2V9 7.07km -
Cherryhill Public Library
301 Oxford Street W, London, ON N6H 1S6 8.26km -
D. B. Weldon Library
1151 Richmond Street, London, ON N6A 3K7 9.1km
-
London Health Sciences Centre - University Hospital
339 Windermere Road, London, ON N6G 2V4 9.43km -
Synergy Centre
1635 Hyde Park Road, Suite 101, London, ON N6H 5L7 5.05km -
LifeLabs
1350 Fanshawe Park Rd W, Ste 3, London, ON N6G 5B4 5.91km
-
Scenic View Park
Ironwood Rd (at Dogwood Cres.), London ON 2.57km -
Ironwood Park
London ON 2.65km -
Griffith Street Park
Ontario 3.23km
-
TD Canada Trust ATM
1260 Commissioners Rd W, London ON N6K 1C7 3.11km -
BMO Bank of Montreal
10166 Glendon Dr, Komoka ON N0L 1R0 4.4km -
TD Canada Trust ATM
3030 Colonel Talbot Rd, London ON N6P 0B3 5.39km
















