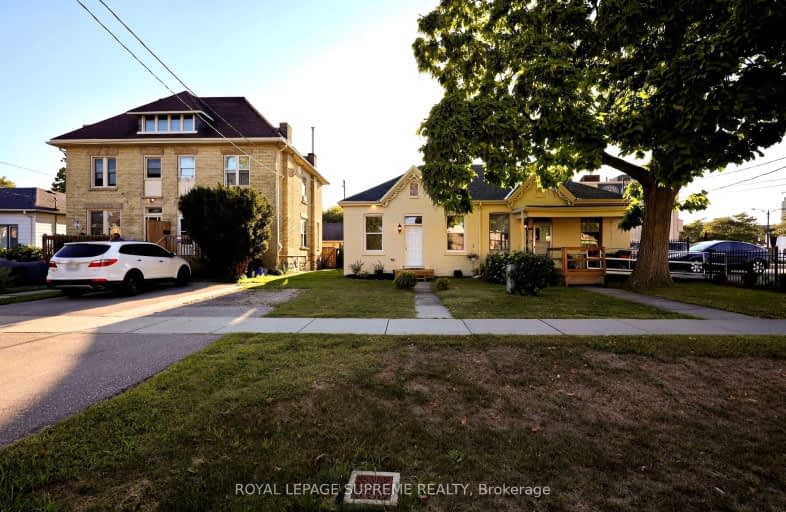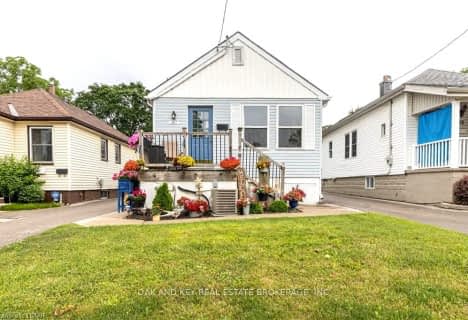Very Walkable
- Most errands can be accomplished on foot.
88
/100
Excellent Transit
- Most errands can be accomplished by public transportation.
71
/100
Very Bikeable
- Most errands can be accomplished on bike.
77
/100

Aberdeen Public School
Elementary: Public
0.83 km
Wortley Road Public School
Elementary: Public
1.75 km
St Mary School
Elementary: Catholic
1.27 km
Tecumseh Public School
Elementary: Public
1.25 km
St. John French Immersion School
Elementary: Catholic
0.59 km
Lord Roberts Public School
Elementary: Public
1.24 km
G A Wheable Secondary School
Secondary: Public
1.92 km
B Davison Secondary School Secondary School
Secondary: Public
1.67 km
London South Collegiate Institute
Secondary: Public
1.27 km
London Central Secondary School
Secondary: Public
0.99 km
Catholic Central High School
Secondary: Catholic
0.76 km
H B Beal Secondary School
Secondary: Public
0.88 km
-
Impark
0.5km -
Carfrae Park
50 Carfrae St, London ON 0.86km -
Thames Park
15 Ridout St S (Ridout Street), London ON 1.24km
-
CIBC
355 Wellington St (in Citi Plaza), London ON N6A 3N7 0.54km -
TD Bank Financial Group
220 Dundas St, London ON N6A 1H3 0.74km -
TD Bank Financial Group
220 Dundas St, London ON N6A 1H3 0.75km














