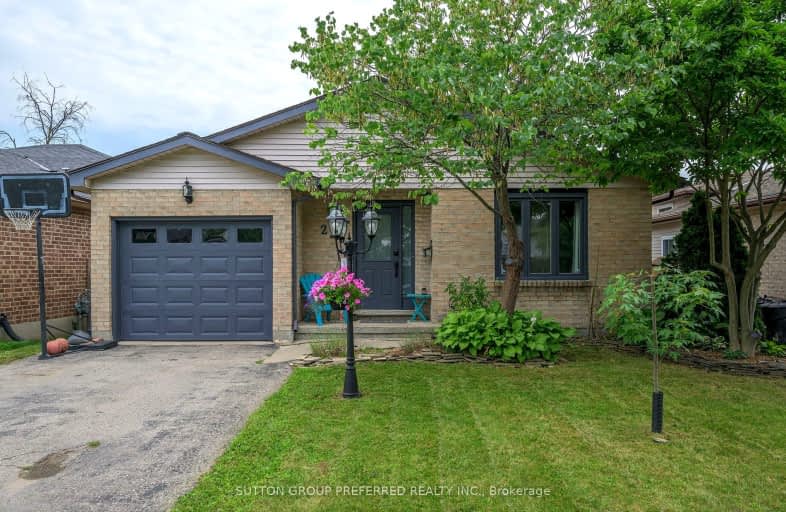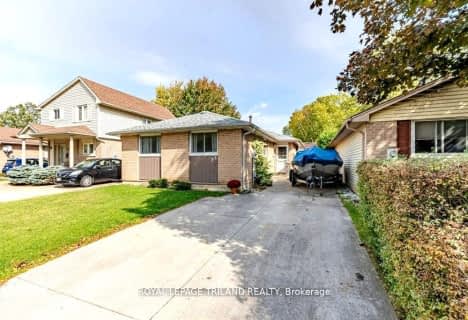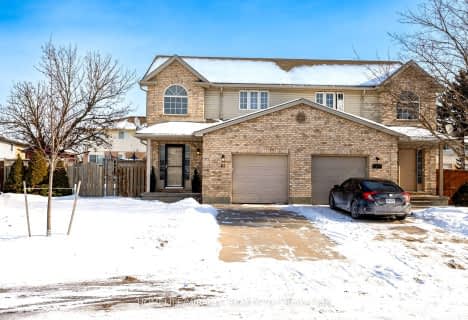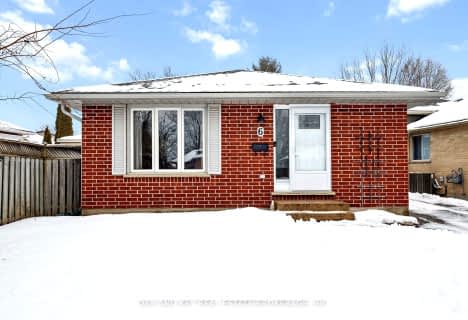Car-Dependent
- Most errands require a car.
31
/100
Some Transit
- Most errands require a car.
37
/100
Somewhat Bikeable
- Most errands require a car.
33
/100

Holy Family Elementary School
Elementary: Catholic
0.73 km
St Robert Separate School
Elementary: Catholic
1.73 km
Tweedsmuir Public School
Elementary: Public
2.69 km
Bonaventure Meadows Public School
Elementary: Public
1.90 km
John P Robarts Public School
Elementary: Public
0.96 km
Lord Nelson Public School
Elementary: Public
1.92 km
Robarts Provincial School for the Deaf
Secondary: Provincial
5.57 km
Robarts/Amethyst Demonstration Secondary School
Secondary: Provincial
5.57 km
Thames Valley Alternative Secondary School
Secondary: Public
4.87 km
John Paul II Catholic Secondary School
Secondary: Catholic
5.43 km
Sir Wilfrid Laurier Secondary School
Secondary: Public
6.69 km
Clarke Road Secondary School
Secondary: Public
2.25 km
-
East Lions Park
1731 Churchill Ave (Winnipeg street), London ON N5W 5P4 2.84km -
Kiwanas Park
Trafalgar St (Thorne Ave), London ON 2.88km -
Fairmont Park
London ON N5W 1N1 3.12km
-
TD Bank Financial Group
1920 Dundas St, London ON N5V 3P1 2.85km -
St Willibrord Community Cu
1867 Dundas St, London ON N5W 3G1 2.91km -
Scotiabank
1880 Dundas St, London ON N5W 3G2 2.94km














