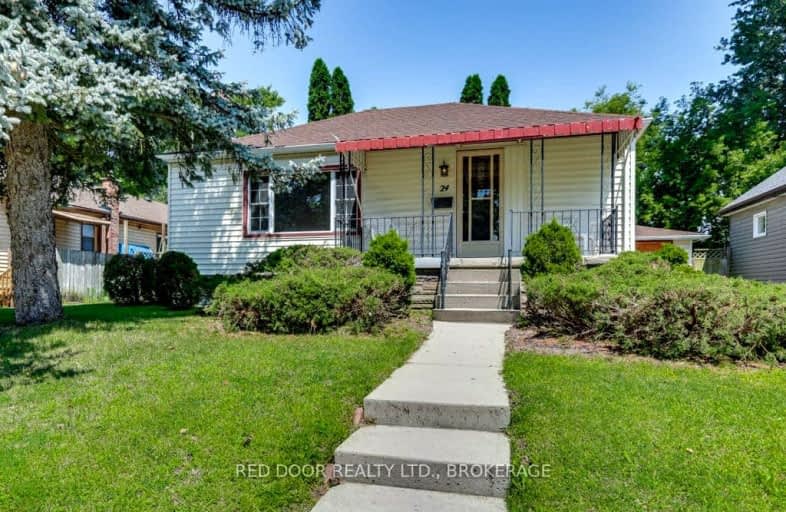Very Walkable
- Most errands can be accomplished on foot.
71
/100
Good Transit
- Some errands can be accomplished by public transportation.
53
/100
Bikeable
- Some errands can be accomplished on bike.
64
/100

Blessed Sacrament Separate School
Elementary: Catholic
0.57 km
Knollwood Park Public School
Elementary: Public
1.13 km
St Mary School
Elementary: Catholic
1.54 km
East Carling Public School
Elementary: Public
0.45 km
Lord Elgin Public School
Elementary: Public
1.53 km
Sir John A Macdonald Public School
Elementary: Public
1.24 km
Robarts Provincial School for the Deaf
Secondary: Provincial
1.65 km
Robarts/Amethyst Demonstration Secondary School
Secondary: Provincial
1.65 km
École secondaire Gabriel-Dumont
Secondary: Public
2.00 km
Thames Valley Alternative Secondary School
Secondary: Public
1.08 km
John Paul II Catholic Secondary School
Secondary: Catholic
1.47 km
H B Beal Secondary School
Secondary: Public
1.89 km














