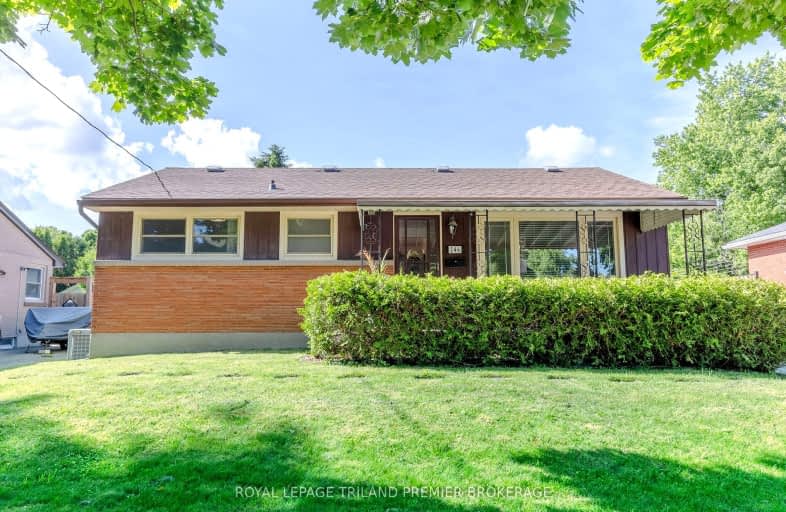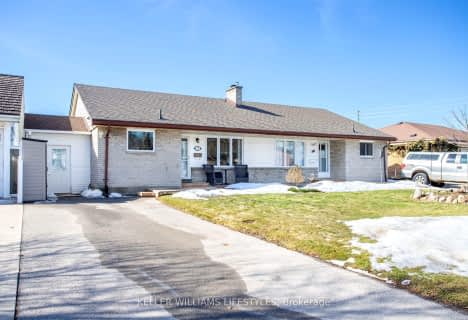Somewhat Walkable
- Some errands can be accomplished on foot.
55
/100
Some Transit
- Most errands require a car.
45
/100
Somewhat Bikeable
- Most errands require a car.
46
/100

Holy Family Elementary School
Elementary: Catholic
0.41 km
St Robert Separate School
Elementary: Catholic
0.61 km
Bonaventure Meadows Public School
Elementary: Public
1.51 km
Princess AnneFrench Immersion Public School
Elementary: Public
1.54 km
John P Robarts Public School
Elementary: Public
0.32 km
Lord Nelson Public School
Elementary: Public
0.89 km
Robarts Provincial School for the Deaf
Secondary: Provincial
4.45 km
Robarts/Amethyst Demonstration Secondary School
Secondary: Provincial
4.45 km
Thames Valley Alternative Secondary School
Secondary: Public
3.75 km
B Davison Secondary School Secondary School
Secondary: Public
5.04 km
John Paul II Catholic Secondary School
Secondary: Catholic
4.31 km
Clarke Road Secondary School
Secondary: Public
1.17 km
-
Montblanc Forest Park Corp
1830 Dumont St, London ON N5W 2S1 1.58km -
Town Square
1.64km -
Kiwanas Park
Trafalgar St (Thorne Ave), London ON 1.89km
-
CIBC
380 Clarke Rd (Dundas St.), London ON N5W 6E7 1.69km -
TD Bank Financial Group
1920 Dundas St, London ON N5V 3P1 1.82km -
St Willibrord Community Cu
1867 Dundas St, London ON N5W 3G1 1.84km














