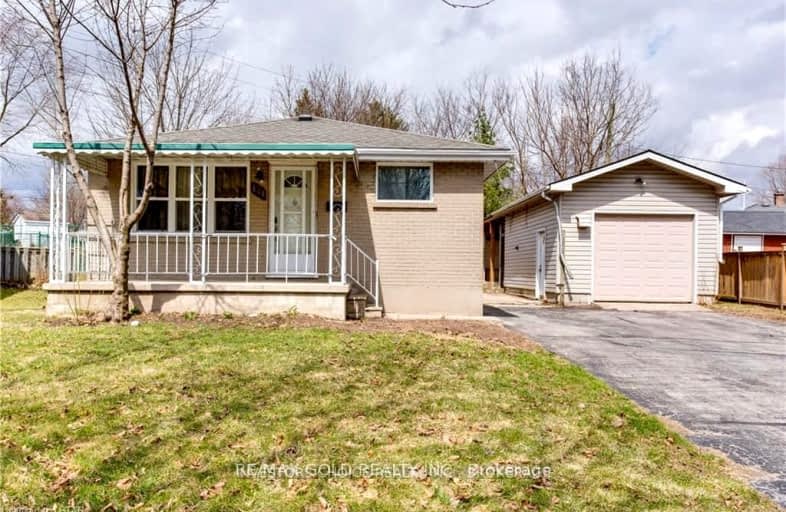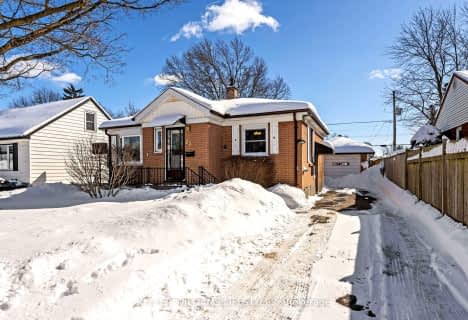Somewhat Walkable
- Some errands can be accomplished on foot.
Some Transit
- Most errands require a car.
Bikeable
- Some errands can be accomplished on bike.

St Bernadette Separate School
Elementary: CatholicSt Pius X Separate School
Elementary: CatholicEaling Public School
Elementary: PublicFairmont Public School
Elementary: PublicTweedsmuir Public School
Elementary: PublicPrince Charles Public School
Elementary: PublicRobarts Provincial School for the Deaf
Secondary: ProvincialG A Wheable Secondary School
Secondary: PublicThames Valley Alternative Secondary School
Secondary: PublicB Davison Secondary School Secondary School
Secondary: PublicJohn Paul II Catholic Secondary School
Secondary: CatholicClarke Road Secondary School
Secondary: Public-
Fairmont Park
London ON N5W 1N1 0.25km -
Kiwanas Park
Trafalgar St (Thorne Ave), London ON 0.84km -
Pottersburg Dog Park
Hamilton Rd (Gore Rd), London ON 1km
-
Scotiabank
1 Ontario St, London ON N5W 1A1 0.58km -
BMO Bank of Montreal
957 Hamilton Rd, London ON N5W 1A2 0.59km -
Kim Langford Bmo Mortgage Specialist
1315 Commissioners Rd E, London ON N6M 0B8 1.96km





















