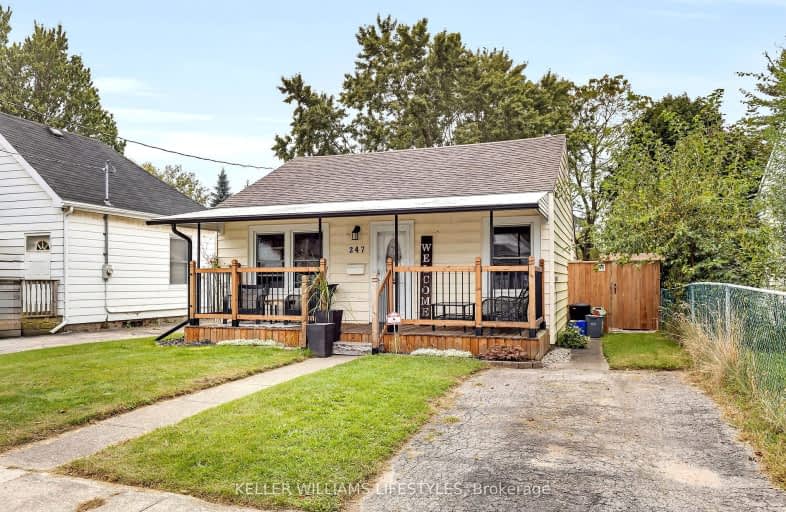Very Walkable
- Most errands can be accomplished on foot.
77
/100
Some Transit
- Most errands require a car.
48
/100
Bikeable
- Some errands can be accomplished on bike.
63
/100

Holy Cross Separate School
Elementary: Catholic
0.53 km
Trafalgar Public School
Elementary: Public
0.98 km
Ealing Public School
Elementary: Public
0.34 km
Fairmont Public School
Elementary: Public
1.29 km
Académie de la Tamise
Elementary: Public
1.71 km
Prince Charles Public School
Elementary: Public
1.63 km
Robarts Provincial School for the Deaf
Secondary: Provincial
3.46 km
Robarts/Amethyst Demonstration Secondary School
Secondary: Provincial
3.46 km
G A Wheable Secondary School
Secondary: Public
1.88 km
Thames Valley Alternative Secondary School
Secondary: Public
1.69 km
B Davison Secondary School Secondary School
Secondary: Public
1.57 km
John Paul II Catholic Secondary School
Secondary: Catholic
3.21 km
-
Kiwanis Park
Wavell St (Highbury & Brydges), London ON 1.52km -
Kiwanas Park
Trafalgar St (Thorne Ave), London ON 1.58km -
Chelsea Green Park
1 Adelaide St N, London ON 2.13km
-
BMO Bank of Montreal
1551 Dundas St, London ON N5W 5Y5 1.91km -
TD Canada Trust ATM
1086 Commissioners Rd E, London ON N5Z 4W8 2.22km -
TD Bank Financial Group
1086 Commissioners Rd E, London ON N5Z 4W8 2.22km














