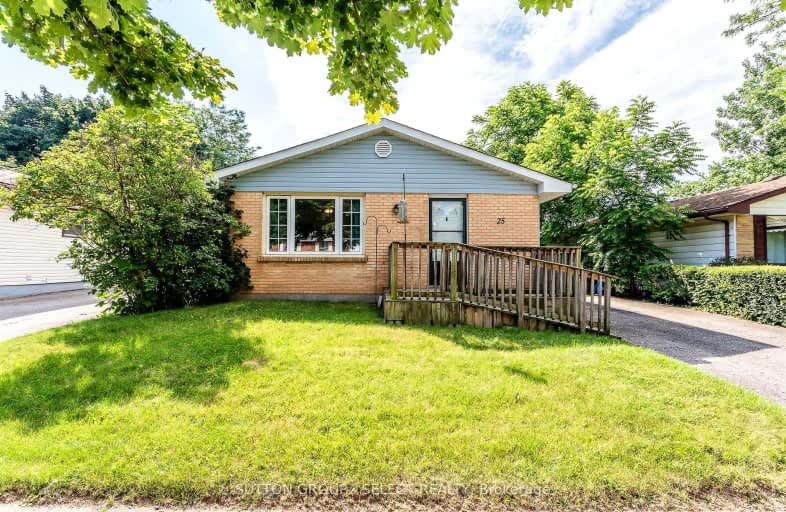Somewhat Walkable
- Some errands can be accomplished on foot.
51
/100
Some Transit
- Most errands require a car.
40
/100
Somewhat Bikeable
- Most errands require a car.
41
/100

Nicholas Wilson Public School
Elementary: Public
1.14 km
Arthur Stringer Public School
Elementary: Public
0.96 km
C C Carrothers Public School
Elementary: Public
2.47 km
St Francis School
Elementary: Catholic
0.52 km
Wilton Grove Public School
Elementary: Public
0.33 km
Glen Cairn Public School
Elementary: Public
1.84 km
G A Wheable Secondary School
Secondary: Public
3.68 km
B Davison Secondary School Secondary School
Secondary: Public
4.31 km
London South Collegiate Institute
Secondary: Public
4.50 km
Regina Mundi College
Secondary: Catholic
5.16 km
Sir Wilfrid Laurier Secondary School
Secondary: Public
0.68 km
H B Beal Secondary School
Secondary: Public
5.76 km
-
Thames Talbot Land Trust
944 Western Counties Rd, London ON N6C 2V4 1.95km -
Caesar Dog Park
London ON 2.17km -
Ashley Oaks Public School
Ontario 3.18km
-
Pay2Day
879 Wellington Rd, London ON N6E 3N5 1.8km -
TD Bank Financial Group
1078 Wellington Rd (at Bradley Ave.), London ON N6E 1M2 1.81km -
RBC Royal Bank ATM
835 Wellington Rd, London ON N6C 4R5 1.89km














