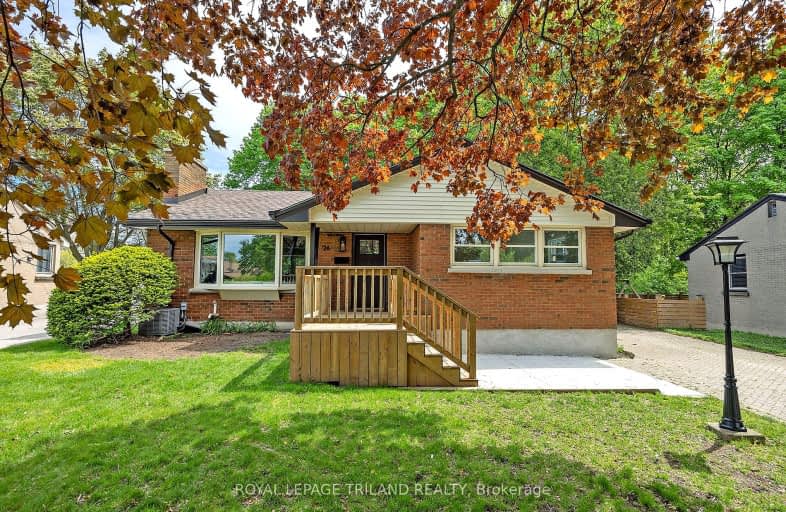Somewhat Walkable
- Some errands can be accomplished on foot.
58
/100
Some Transit
- Most errands require a car.
43
/100
Bikeable
- Some errands can be accomplished on bike.
68
/100

St Bernadette Separate School
Elementary: Catholic
0.22 km
St Pius X Separate School
Elementary: Catholic
1.37 km
Fairmont Public School
Elementary: Public
0.46 km
Tweedsmuir Public School
Elementary: Public
0.56 km
Prince Charles Public School
Elementary: Public
1.34 km
Princess AnneFrench Immersion Public School
Elementary: Public
1.24 km
Robarts Provincial School for the Deaf
Secondary: Provincial
3.94 km
G A Wheable Secondary School
Secondary: Public
2.95 km
Thames Valley Alternative Secondary School
Secondary: Public
2.42 km
B Davison Secondary School Secondary School
Secondary: Public
2.79 km
John Paul II Catholic Secondary School
Secondary: Catholic
3.71 km
Clarke Road Secondary School
Secondary: Public
2.34 km
-
Fairmont Park
London ON N5W 1N1 0.14km -
Victoria Park, London, Ontario
580 Clarence St, London ON N6A 3G1 0.59km -
Kiwanas Park
Trafalgar St (Thorne Ave), London ON 0.7km
-
BMO Bank of Montreal
957 Hamilton Rd, London ON N5W 1A2 0.76km -
HSBC ATM
450 Highbury Ave N, London ON N5W 5L2 1.31km -
Localcoin Bitcoin ATM - Pintos Convenience
767 Hamilton Rd, London ON N5Z 1V1 1.46km














