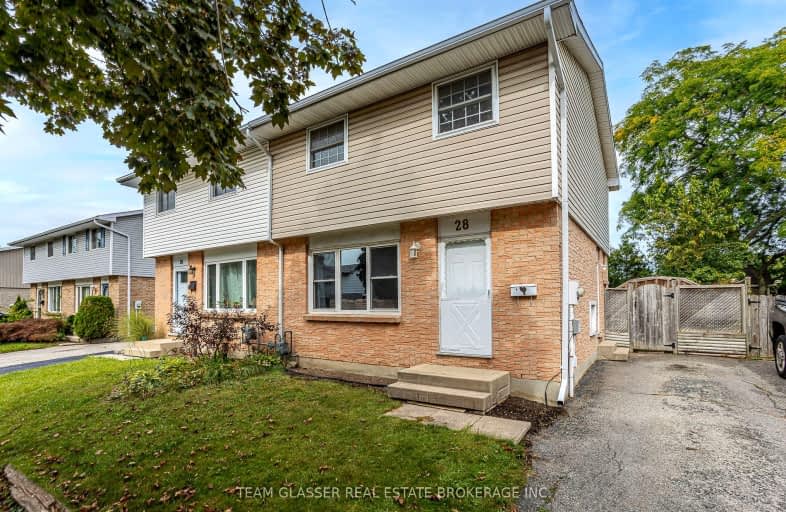Somewhat Walkable
- Some errands can be accomplished on foot.
64
/100
Some Transit
- Most errands require a car.
47
/100
Bikeable
- Some errands can be accomplished on bike.
53
/100

Rick Hansen Public School
Elementary: Public
0.40 km
Cleardale Public School
Elementary: Public
0.71 km
Sir Arthur Carty Separate School
Elementary: Catholic
0.38 km
Ashley Oaks Public School
Elementary: Public
0.63 km
St Anthony Catholic French Immersion School
Elementary: Catholic
1.00 km
White Oaks Public School
Elementary: Public
0.80 km
G A Wheable Secondary School
Secondary: Public
3.75 km
B Davison Secondary School Secondary School
Secondary: Public
4.38 km
Westminster Secondary School
Secondary: Public
3.94 km
London South Collegiate Institute
Secondary: Public
3.29 km
Sir Wilfrid Laurier Secondary School
Secondary: Public
2.53 km
H B Beal Secondary School
Secondary: Public
5.25 km
-
Ashley Oaks Public School
Ontario 0.62km -
Winblest Park
0.7km -
Nicholas Wilson Park
Ontario 1.91km
-
BMO Bank of Montreal
643 Commissioners Rd E, London ON N6C 2T9 1.89km -
Localcoin Bitcoin ATM - Hasty Market
99 Belmont Dr, London ON N6J 4K2 2.1km -
BMO Bank of Montreal
395 Wellington Rd, London ON N6C 5Z6 2.16km














