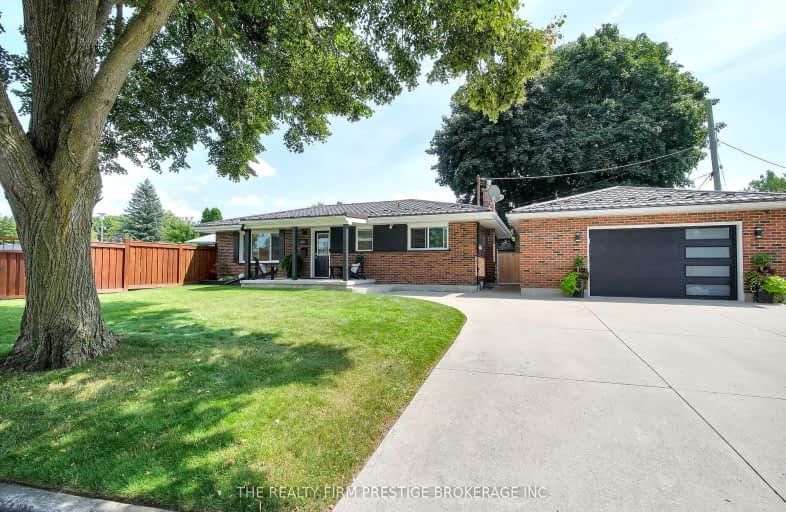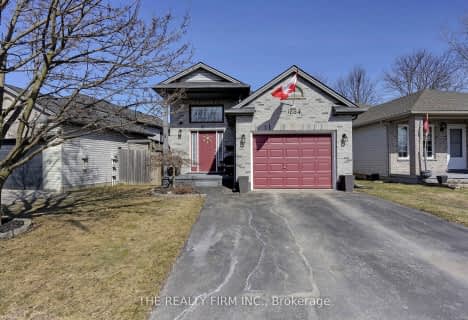Car-Dependent
- Most errands require a car.
32
/100
Some Transit
- Most errands require a car.
40
/100
Bikeable
- Some errands can be accomplished on bike.
69
/100

St Bernadette Separate School
Elementary: Catholic
0.46 km
St Pius X Separate School
Elementary: Catholic
1.39 km
Fairmont Public School
Elementary: Public
0.95 km
Tweedsmuir Public School
Elementary: Public
0.22 km
Prince Charles Public School
Elementary: Public
1.50 km
Princess AnneFrench Immersion Public School
Elementary: Public
1.05 km
Robarts Provincial School for the Deaf
Secondary: Provincial
4.20 km
Robarts/Amethyst Demonstration Secondary School
Secondary: Provincial
4.20 km
Thames Valley Alternative Secondary School
Secondary: Public
2.87 km
B Davison Secondary School Secondary School
Secondary: Public
3.46 km
John Paul II Catholic Secondary School
Secondary: Catholic
3.98 km
Clarke Road Secondary School
Secondary: Public
1.98 km
-
Pottersburg Dog Park
0.86km -
East Lions Park
1731 Churchill Ave (Winnipeg street), London ON N5W 5P4 1.58km -
Kiwanis Park
Wavell St (Highbury & Brydges), London ON 1.61km
-
BMO Bank of Montreal
155 Clarke Rd, London ON N5W 5C9 1.15km -
CIBC Cash Dispenser
154 Clarke Rd, London ON N5W 5E2 1.33km -
Localcoin Bitcoin ATM - Pintos Convenience
767 Hamilton Rd, London ON N5Z 1V1 2.14km













