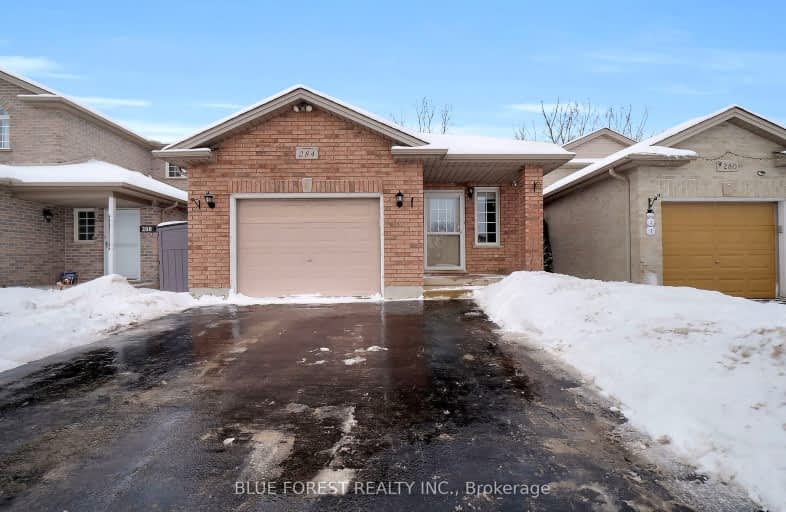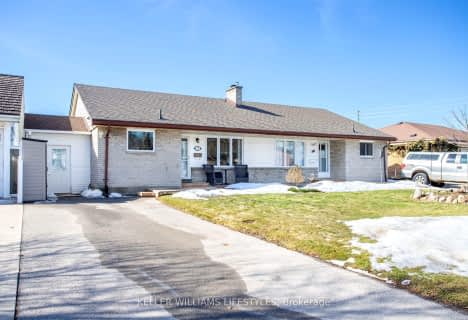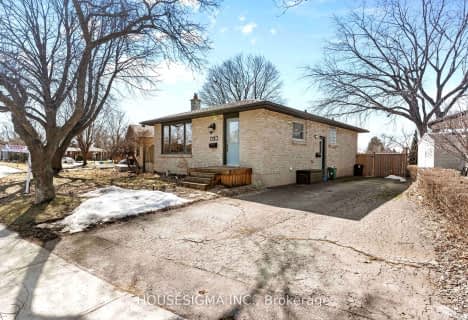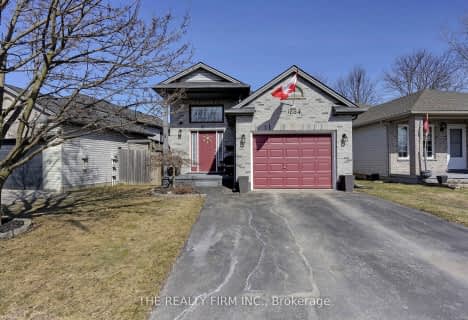Car-Dependent
- Most errands require a car.
25
/100
Some Transit
- Most errands require a car.
43
/100
Somewhat Bikeable
- Most errands require a car.
35
/100

Holy Family Elementary School
Elementary: Catholic
0.65 km
St Robert Separate School
Elementary: Catholic
1.38 km
Tweedsmuir Public School
Elementary: Public
1.85 km
Bonaventure Meadows Public School
Elementary: Public
2.20 km
John P Robarts Public School
Elementary: Public
0.51 km
Lord Nelson Public School
Elementary: Public
1.71 km
Robarts Provincial School for the Deaf
Secondary: Provincial
5.14 km
Robarts/Amethyst Demonstration Secondary School
Secondary: Provincial
5.14 km
Thames Valley Alternative Secondary School
Secondary: Public
4.23 km
John Paul II Catholic Secondary School
Secondary: Catholic
4.97 km
Sir Wilfrid Laurier Secondary School
Secondary: Public
5.89 km
Clarke Road Secondary School
Secondary: Public
1.95 km
-
River East Optimist Park
Ontario 1.44km -
Puppy School
London ON 1.51km -
Kiwanas Park
Trafalgar St (Thorne Ave), London ON 2.13km
-
CIBC Cash Dispenser
154 Clarke Rd, London ON N5W 5E2 1.29km -
TD Canada Trust Branch and ATM
1920 Dundas St, London ON N5V 3P1 2.62km -
TD Bank Financial Group
1920 Dundas St, London ON N5V 3P1 2.62km













