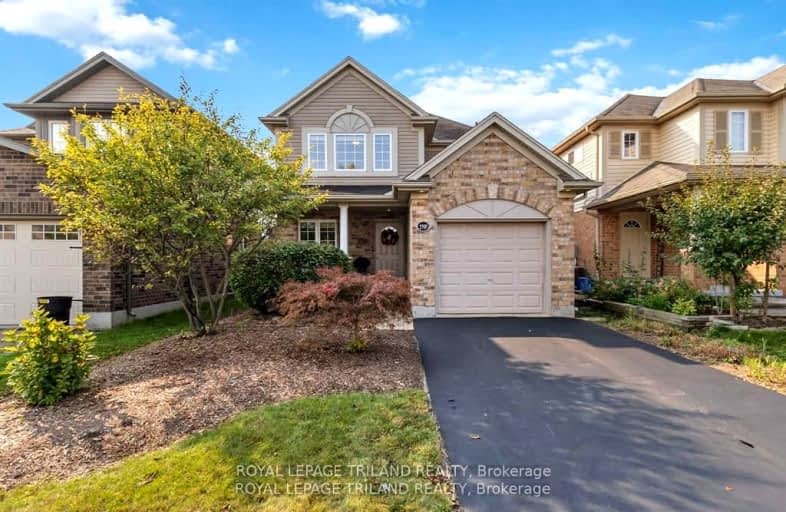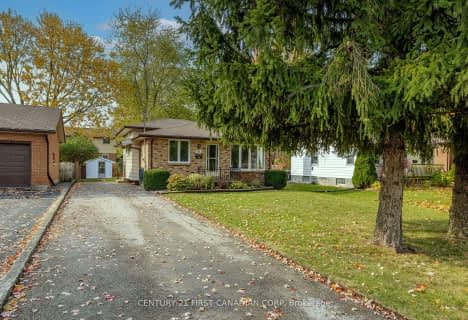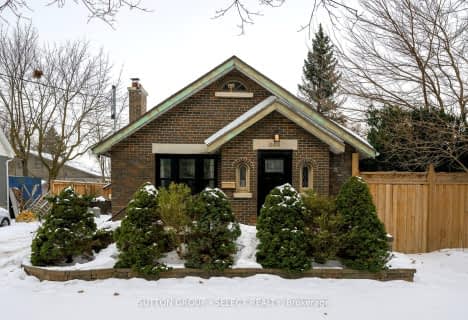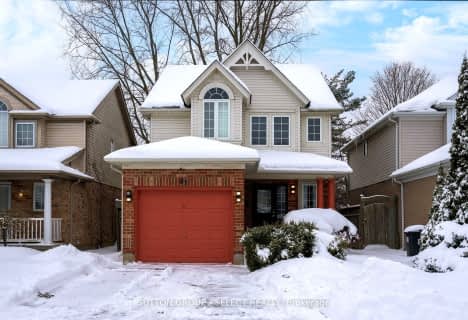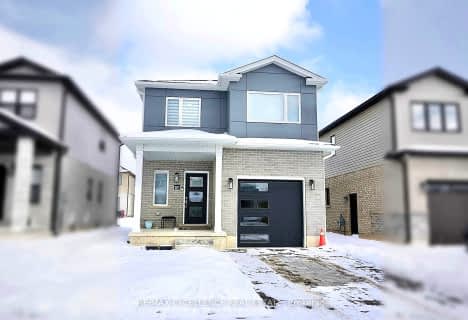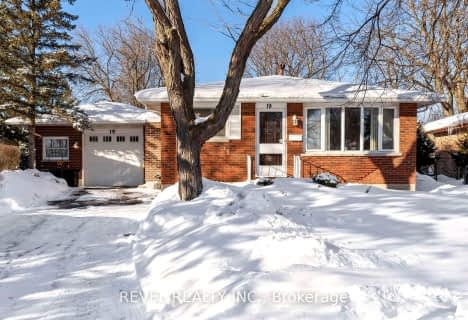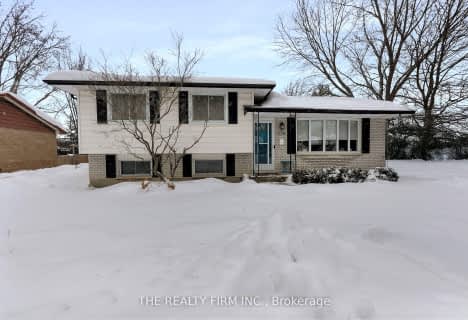Car-Dependent
- Most errands require a car.
45
/100
Some Transit
- Most errands require a car.
41
/100
Bikeable
- Some errands can be accomplished on bike.
51
/100

St Jude Separate School
Elementary: Catholic
1.84 km
Sir Isaac Brock Public School
Elementary: Public
1.03 km
Cleardale Public School
Elementary: Public
1.46 km
Sir Arthur Carty Separate School
Elementary: Catholic
1.21 km
Ashley Oaks Public School
Elementary: Public
0.94 km
St Anthony Catholic French Immersion School
Elementary: Catholic
1.65 km
G A Wheable Secondary School
Secondary: Public
4.77 km
Westminster Secondary School
Secondary: Public
3.06 km
London South Collegiate Institute
Secondary: Public
3.71 km
Sir Wilfrid Laurier Secondary School
Secondary: Public
4.04 km
Catholic Central High School
Secondary: Catholic
5.73 km
Saunders Secondary School
Secondary: Public
3.21 km
-
Southwest Optimist Park
632 Southdale Rd, London ON 1.11km -
Ballin' Park
1.71km -
White Oaks Optimist Park
560 Bradley Ave, London ON N6E 2L7 1.76km
-
RBC Royal Bank
Wonderland Rd S (at Southdale Rd.), London ON 1.01km -
TD Canada Trust ATM
1420 Ernest Ave, London ON N6E 2H8 1.51km -
President's Choice Financial Pavilion and ATM
3040 Wonderland Rd S, London ON N6L 1A6 1.99km
