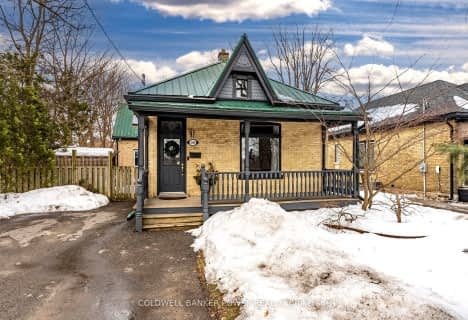
École élémentaire Gabriel-Dumont
Elementary: Public
0.67 km
École élémentaire catholique Monseigneur-Bruyère
Elementary: Catholic
0.69 km
Knollwood Park Public School
Elementary: Public
1.38 km
Hillcrest Public School
Elementary: Public
0.39 km
Lord Elgin Public School
Elementary: Public
0.62 km
Sir John A Macdonald Public School
Elementary: Public
1.06 km
Robarts Provincial School for the Deaf
Secondary: Provincial
1.55 km
Robarts/Amethyst Demonstration Secondary School
Secondary: Provincial
1.55 km
École secondaire Gabriel-Dumont
Secondary: Public
0.67 km
École secondaire catholique École secondaire Monseigneur-Bruyère
Secondary: Catholic
0.69 km
Montcalm Secondary School
Secondary: Public
0.96 km
John Paul II Catholic Secondary School
Secondary: Catholic
1.71 km











