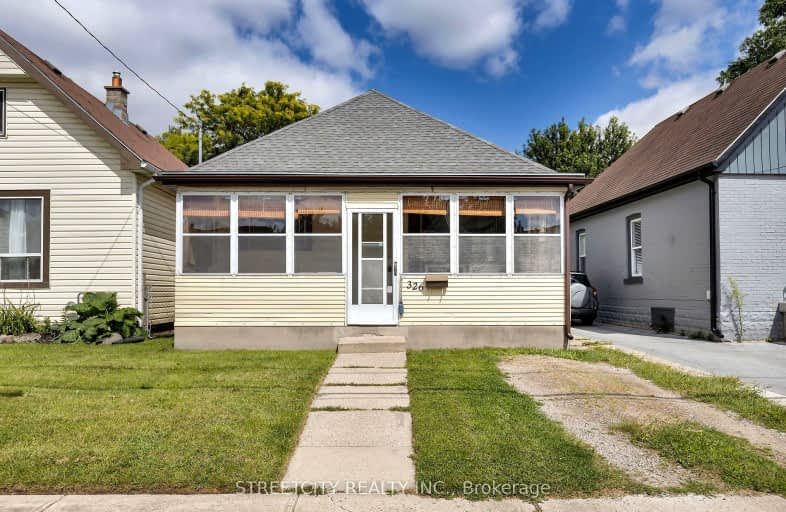Very Walkable
- Most errands can be accomplished on foot.
74
/100
Some Transit
- Most errands require a car.
49
/100
Bikeable
- Some errands can be accomplished on bike.
61
/100

Holy Cross Separate School
Elementary: Catholic
1.33 km
Trafalgar Public School
Elementary: Public
1.40 km
Blessed Sacrament Separate School
Elementary: Catholic
1.60 km
Ealing Public School
Elementary: Public
1.64 km
Lester B Pearson School for the Arts
Elementary: Public
1.73 km
Académie de la Tamise
Elementary: Public
0.80 km
Robarts Provincial School for the Deaf
Secondary: Provincial
2.30 km
Robarts/Amethyst Demonstration Secondary School
Secondary: Provincial
2.30 km
G A Wheable Secondary School
Secondary: Public
2.41 km
Thames Valley Alternative Secondary School
Secondary: Public
0.56 km
B Davison Secondary School Secondary School
Secondary: Public
1.80 km
John Paul II Catholic Secondary School
Secondary: Catholic
2.05 km
-
McCormick Park
Curry St, London ON 1.09km -
583 Park
1.21km -
Kiwanis Park
Wavell St (Highbury & Brydges), London ON 1.55km
-
HSBC ATM
450 Highbury Ave N, London ON N5W 5L2 0.98km -
BMO Bank of Montreal
295 Rectory St, London ON N5Z 0A3 1.38km -
BMO Bank of Montreal
1551 Dundas St, London ON N5W 5Y5 1.44km














