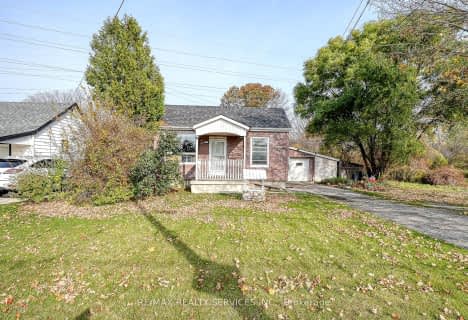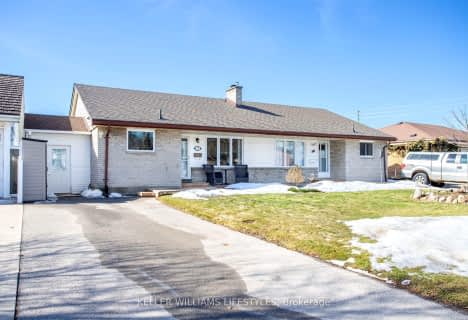Car-Dependent
- Most errands require a car.
42
/100
Some Transit
- Most errands require a car.
25
/100
Somewhat Bikeable
- Most errands require a car.
34
/100

St Bernadette Separate School
Elementary: Catholic
2.82 km
Fairmont Public School
Elementary: Public
2.52 km
École élémentaire catholique Saint-Jean-de-Brébeuf
Elementary: Catholic
0.41 km
Tweedsmuir Public School
Elementary: Public
2.61 km
John P Robarts Public School
Elementary: Public
3.65 km
Glen Cairn Public School
Elementary: Public
2.71 km
G A Wheable Secondary School
Secondary: Public
4.25 km
Thames Valley Alternative Secondary School
Secondary: Public
5.22 km
B Davison Secondary School Secondary School
Secondary: Public
4.54 km
John Paul II Catholic Secondary School
Secondary: Catholic
6.58 km
Sir Wilfrid Laurier Secondary School
Secondary: Public
3.13 km
Clarke Road Secondary School
Secondary: Public
4.64 km
-
Carroll Park
270 Ellerslie Rd, London ON N6M 1B6 0.74km -
City Wide Sports Park
London ON 1.02km -
River East Optimist Park
Ontario 1.89km
-
Scotiabank
950 Hamilton Rd (Highbury Ave), London ON N5W 1A1 2.89km -
BMO Bank of Montreal
155 Clarke Rd, London ON N5W 5C9 3.71km -
RBC Royal Bank ATM
154 Clarke Rd, London ON N5W 5E2 3.88km












