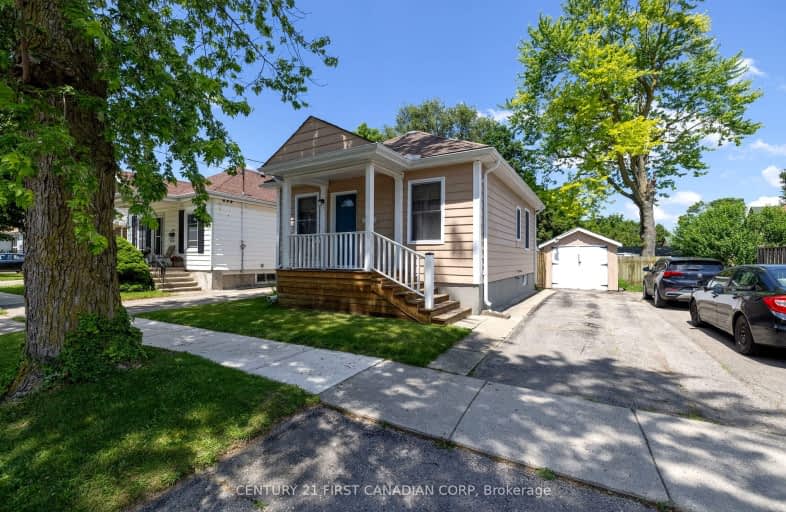Very Walkable
- Most errands can be accomplished on foot.
82
/100
Good Transit
- Some errands can be accomplished by public transportation.
54
/100
Bikeable
- Some errands can be accomplished on bike.
68
/100

Blessed Sacrament Separate School
Elementary: Catholic
0.66 km
Knollwood Park Public School
Elementary: Public
0.85 km
St Mary School
Elementary: Catholic
1.49 km
East Carling Public School
Elementary: Public
0.25 km
Lord Elgin Public School
Elementary: Public
1.41 km
Sir John A Macdonald Public School
Elementary: Public
1.25 km
Robarts Provincial School for the Deaf
Secondary: Provincial
1.80 km
École secondaire Gabriel-Dumont
Secondary: Public
1.78 km
École secondaire catholique École secondaire Monseigneur-Bruyère
Secondary: Catholic
1.77 km
Thames Valley Alternative Secondary School
Secondary: Public
1.42 km
John Paul II Catholic Secondary School
Secondary: Catholic
1.65 km
H B Beal Secondary School
Secondary: Public
1.76 km
-
McCormick Park
Curry St, London ON 0.58km -
Boyle Park
0.62km -
Genevive Park
at Victoria Dr., London ON 1.75km
-
President's Choice Financial Pavilion and ATM
825 Oxford St E, London ON N5Y 3J8 0.51km -
CIBC
1299 Oxford St E (in Oxbury Mall), London ON N5Y 4W5 1.22km -
TD Canada Trust Branch and ATM
745 York St, London ON N5W 2S6 1.54km














