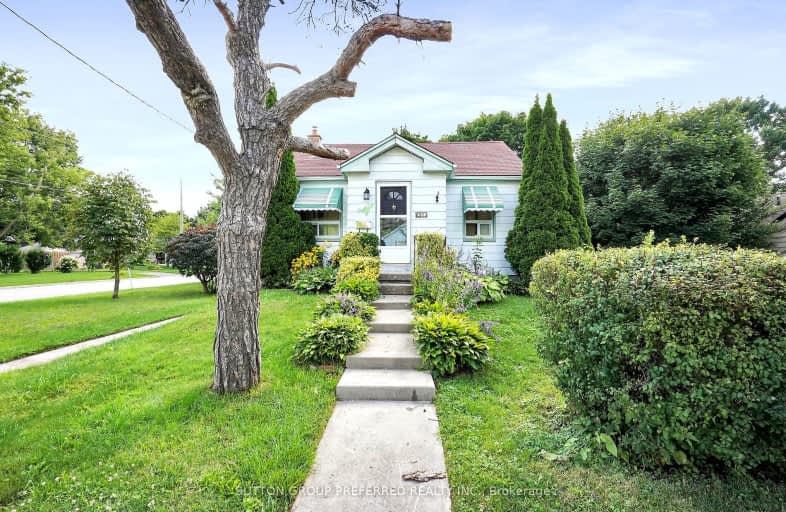Very Walkable
- Most errands can be accomplished on foot.
71
/100
Some Transit
- Most errands require a car.
47
/100
Bikeable
- Some errands can be accomplished on bike.
59
/100

St Bernadette Separate School
Elementary: Catholic
1.83 km
St Pius X Separate School
Elementary: Catholic
0.48 km
Académie de la Tamise
Elementary: Public
1.43 km
Franklin D Roosevelt Public School
Elementary: Public
1.47 km
Prince Charles Public School
Elementary: Public
0.57 km
Princess AnneFrench Immersion Public School
Elementary: Public
0.84 km
Robarts Provincial School for the Deaf
Secondary: Provincial
2.47 km
Robarts/Amethyst Demonstration Secondary School
Secondary: Provincial
2.47 km
Thames Valley Alternative Secondary School
Secondary: Public
1.73 km
B Davison Secondary School Secondary School
Secondary: Public
3.57 km
John Paul II Catholic Secondary School
Secondary: Catholic
2.29 km
Clarke Road Secondary School
Secondary: Public
1.16 km










