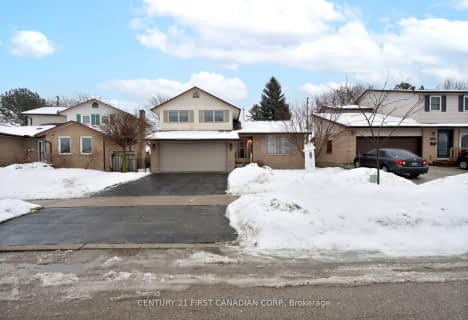
Nicholas Wilson Public School
Elementary: Public
1.62 km
Rick Hansen Public School
Elementary: Public
1.09 km
Sir Arthur Carty Separate School
Elementary: Catholic
1.34 km
Ashley Oaks Public School
Elementary: Public
1.46 km
St Anthony Catholic French Immersion School
Elementary: Catholic
0.57 km
White Oaks Public School
Elementary: Public
0.66 km
G A Wheable Secondary School
Secondary: Public
4.96 km
B Davison Secondary School Secondary School
Secondary: Public
5.62 km
Westminster Secondary School
Secondary: Public
5.15 km
London South Collegiate Institute
Secondary: Public
4.74 km
Regina Mundi College
Secondary: Catholic
4.38 km
Sir Wilfrid Laurier Secondary School
Secondary: Public
2.86 km










