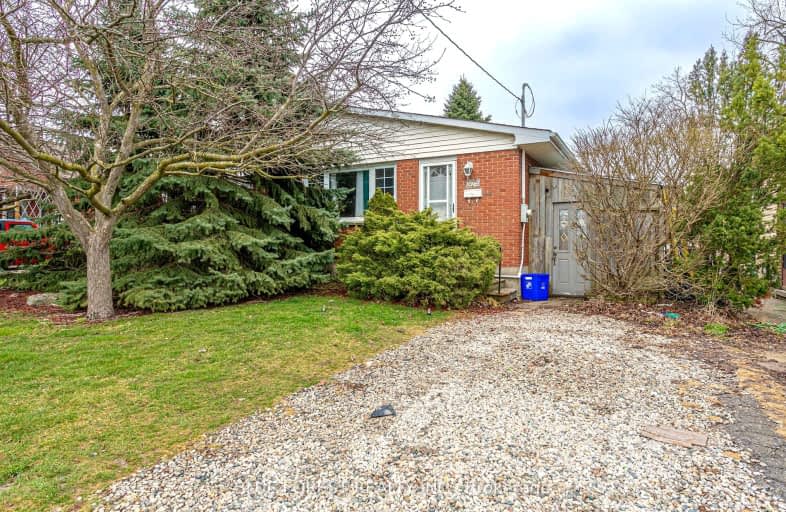Somewhat Walkable
- Some errands can be accomplished on foot.
68
/100
Good Transit
- Some errands can be accomplished by public transportation.
50
/100
Bikeable
- Some errands can be accomplished on bike.
54
/100

St Pius X Separate School
Elementary: Catholic
0.82 km
St Robert Separate School
Elementary: Catholic
1.15 km
Franklin D Roosevelt Public School
Elementary: Public
1.54 km
Prince Charles Public School
Elementary: Public
1.01 km
Princess AnneFrench Immersion Public School
Elementary: Public
0.93 km
Lord Nelson Public School
Elementary: Public
1.06 km
Robarts Provincial School for the Deaf
Secondary: Provincial
2.69 km
Robarts/Amethyst Demonstration Secondary School
Secondary: Provincial
2.69 km
Thames Valley Alternative Secondary School
Secondary: Public
2.21 km
Montcalm Secondary School
Secondary: Public
4.00 km
John Paul II Catholic Secondary School
Secondary: Catholic
2.55 km
Clarke Road Secondary School
Secondary: Public
0.69 km
-
East Lions Park
1731 Churchill Ave (Winnipeg street), London ON N5W 5P4 0.43km -
Kiwanis Park
Wavell St (Highbury & Brydges), London ON 1.15km -
Kompan Inc
15014 Eight Mile Rd, Arva ON N0M 1C0 1.37km
-
Libro Financial Group
1867 Dundas St, London ON N5W 3G1 0.47km -
St Willibrord Community Cu
1867 Dundas St, London ON N5W 3G1 0.47km -
Scotiabank
1880 Dundas St, London ON N5W 3G2 0.55km














