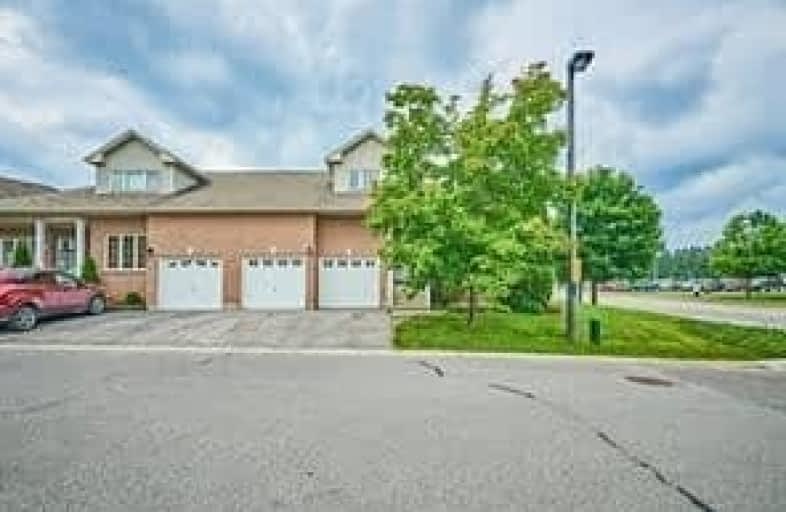Sold on Nov 27, 2018
Note: Property is not currently for sale or for rent.

-
Type: Condo Townhouse
-
Style: Bungaloft
-
Size: 2000 sqft
-
Pets: Restrict
-
Age: 11-15 years
-
Taxes: $4,687 per year
-
Maintenance Fees: 200 /mo
-
Days on Site: 162 Days
-
Added: Sep 07, 2019 (5 months on market)
-
Updated:
-
Last Checked: 3 months ago
-
MLS®#: N4170561
-
Listed By: Royal lepage frank real estate, brokerage
Welcome To This Lovely & Bright 3 Bdrm/3 Bath Bungaloft Condo In The Heart Of Uxbridge. Enjoy An Open Concept Floor Plan W/ Main Floor Laundry, Eat-In Kitchen, Large Master W/ Ensuite & W/I Closet, A 2nd Bdrm That Could Be Converted To A Den/Office & An Upper Level Loft W/ A 4Pc Bath & Additional Storage Under A Window Seat. A Corner Lot Offering A Sprinkler System & Privacy Throughout W/ Professional Landscaping & A Fenced Yard.
Extras
**Interboard Listing: Kawartha Lakes Real Estate Association Inc**
Property Details
Facts for 24-19 James Hill Court, Uxbridge
Status
Days on Market: 162
Last Status: Sold
Sold Date: Nov 27, 2018
Closed Date: Dec 18, 2018
Expiry Date: Dec 21, 2018
Sold Price: $600,000
Unavailable Date: Nov 27, 2018
Input Date: Jun 22, 2018
Prior LSC: Sold
Property
Status: Sale
Property Type: Condo Townhouse
Style: Bungaloft
Size (sq ft): 2000
Age: 11-15
Area: Uxbridge
Community: Uxbridge
Availability Date: Tbd
Assessment Amount: $438,000
Assessment Year: 2018
Inside
Bedrooms: 3
Bathrooms: 3
Kitchens: 1
Rooms: 7
Den/Family Room: No
Patio Terrace: None
Unit Exposure: East
Air Conditioning: Central Air
Fireplace: Yes
Laundry Level: Main
Ensuite Laundry: No
Washrooms: 3
Building
Stories: 1
Basement: Full
Basement 2: Unfinished
Heat Type: Forced Air
Heat Source: Gas
Exterior: Brick
Elevator: N
UFFI: No
Special Designation: Unknown
Parking
Parking Included: No
Garage Type: Attached
Parking Designation: Owned
Parking Features: Private
Covered Parking Spaces: 2
Total Parking Spaces: 4
Garage: 2
Locker
Locker: None
Fees
Tax Year: 2018
Taxes Included: No
Building Insurance Included: No
Cable Included: No
Central A/C Included: No
Common Elements Included: Yes
Heating Included: No
Hydro Included: No
Water Included: No
Taxes: $4,687
Highlights
Feature: Fenced Yard
Feature: Grnbelt/Conserv
Feature: Hospital
Feature: Library
Feature: Place Of Worship
Feature: Rec Centre
Land
Cross Street: Toronto St & Campbel
Municipality District: Uxbridge
Zoning: Single Family Re
Condo
Condo Registry Office: DSCC
Condo Corp#: 180
Property Management: Self Managed
Rooms
Room details for 24-19 James Hill Court, Uxbridge
| Type | Dimensions | Description |
|---|---|---|
| Breakfast Main | 2.52 x 3.20 | Ceramic Floor |
| Kitchen Main | 3.51 x 2.79 | Ceramic Floor, Large Window, Sliding Doors |
| Dining Main | 3.62 x 3.41 | Broadloom, W/O To Yard, Sliding Doors |
| Living Main | 4.26 x 3.83 | Broadloom, Gas Fireplace, Open Concept |
| Master Main | 4.12 x 4.10 | Broadloom, W/I Closet, Ensuite Bath |
| 2nd Br Main | 3.97 x 3.11 | Broadloom, Double Closet |
| Loft 2nd | 4.88 x 4.93 | Broadloom |
| 3rd Br 2nd | 3.60 x 3.40 | Broadloom, Closet |
| XXXXXXXX | XXX XX, XXXX |
XXXX XXX XXXX |
$XXX,XXX |
| XXX XX, XXXX |
XXXXXX XXX XXXX |
$XXX,XXX |
| XXXXXXXX XXXX | XXX XX, XXXX | $600,000 XXX XXXX |
| XXXXXXXX XXXXXX | XXX XX, XXXX | $654,900 XXX XXXX |

Goodwood Public School
Elementary: PublicSt Joseph Catholic School
Elementary: CatholicScott Central Public School
Elementary: PublicUxbridge Public School
Elementary: PublicQuaker Village Public School
Elementary: PublicJoseph Gould Public School
Elementary: PublicÉSC Pape-François
Secondary: CatholicBill Hogarth Secondary School
Secondary: PublicBrooklin High School
Secondary: PublicPort Perry High School
Secondary: PublicUxbridge Secondary School
Secondary: PublicStouffville District Secondary School
Secondary: Public

