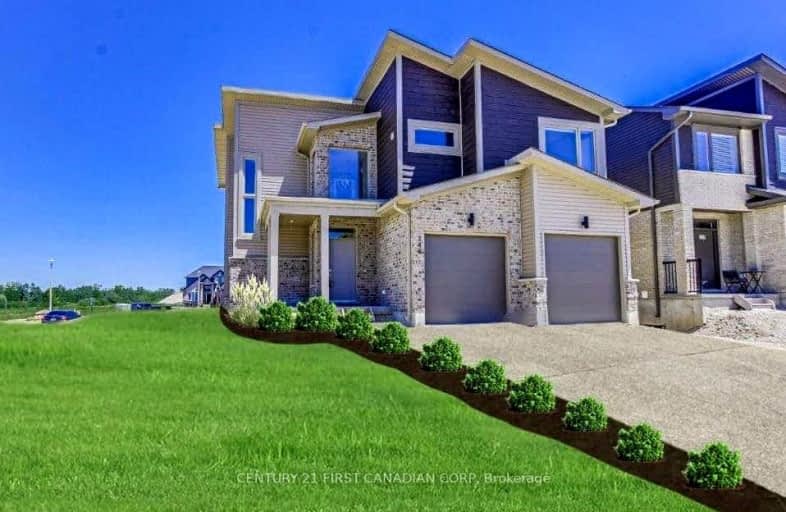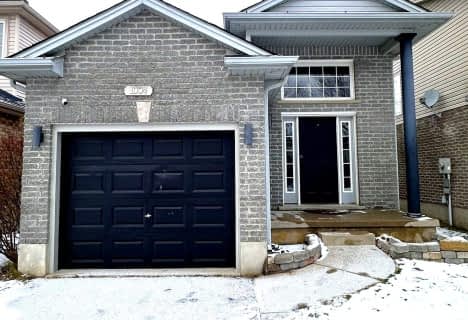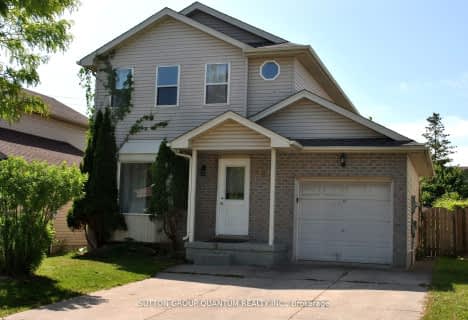Car-Dependent
- Most errands require a car.
33
/100
Some Transit
- Most errands require a car.
31
/100
Somewhat Bikeable
- Most errands require a car.
48
/100

Cedar Hollow Public School
Elementary: Public
0.88 km
St Anne's Separate School
Elementary: Catholic
1.68 km
École élémentaire catholique Ste-Jeanne-d'Arc
Elementary: Catholic
1.71 km
Hillcrest Public School
Elementary: Public
1.62 km
St Mark
Elementary: Catholic
1.53 km
Northridge Public School
Elementary: Public
1.42 km
Robarts Provincial School for the Deaf
Secondary: Provincial
2.68 km
Robarts/Amethyst Demonstration Secondary School
Secondary: Provincial
2.68 km
École secondaire Gabriel-Dumont
Secondary: Public
2.58 km
École secondaire catholique École secondaire Monseigneur-Bruyère
Secondary: Catholic
2.60 km
Montcalm Secondary School
Secondary: Public
1.28 km
John Paul II Catholic Secondary School
Secondary: Catholic
2.93 km
-
Creekside Park
1.69km -
Dalkeith Park
ON 1.79km -
Genevive Park
at Victoria Dr., London ON 2.33km












