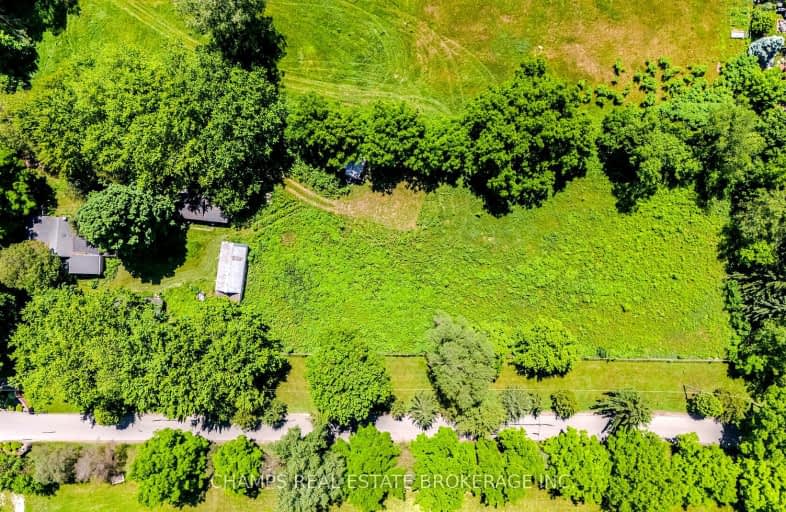Car-Dependent
- Almost all errands require a car.
23
/100
Some Transit
- Most errands require a car.
33
/100
Somewhat Bikeable
- Most errands require a car.
35
/100

Holy Family Elementary School
Elementary: Catholic
1.88 km
St Bernadette Separate School
Elementary: Catholic
1.96 km
St Robert Separate School
Elementary: Catholic
2.35 km
École élémentaire catholique Saint-Jean-de-Brébeuf
Elementary: Catholic
2.23 km
Tweedsmuir Public School
Elementary: Public
1.60 km
John P Robarts Public School
Elementary: Public
1.65 km
G A Wheable Secondary School
Secondary: Public
4.78 km
Thames Valley Alternative Secondary School
Secondary: Public
4.46 km
B Davison Secondary School Secondary School
Secondary: Public
4.79 km
John Paul II Catholic Secondary School
Secondary: Catholic
5.51 km
Sir Wilfrid Laurier Secondary School
Secondary: Public
4.84 km
Clarke Road Secondary School
Secondary: Public
2.89 km
-
City Wide Sports Park
London ON 1.83km -
Kiwanas Park
Trafalgar St (Thorne Ave), London ON 2.28km -
Victoria Park, London, Ontario
580 Clarence St, London ON N6A 3G1 2.58km
-
RBC Royal Bank ATM
154 Clarke Rd, London ON N5W 5E2 2.11km -
Kim Langford Bmo Mortgage Specialist
1315 Commissioners Rd E, London ON N6M 0B8 2.42km -
CIBC
1769 Dundas St, London ON N5W 3E6 3.53km



