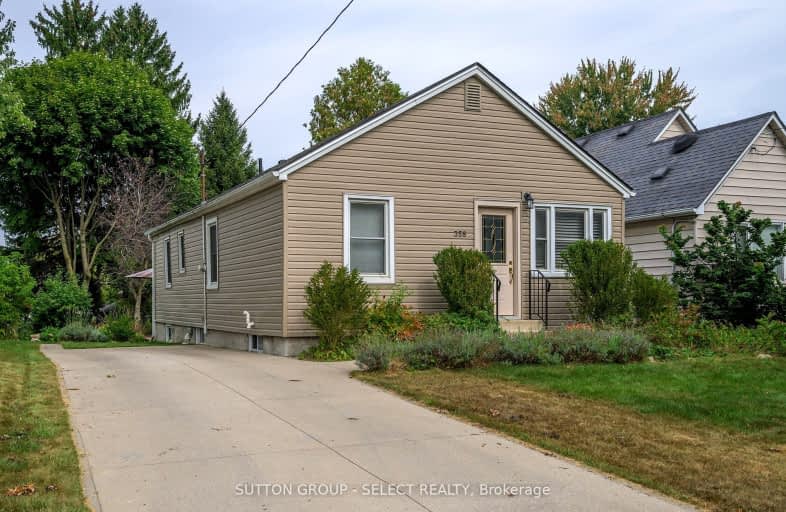Car-Dependent
- Most errands require a car.
40
/100
Some Transit
- Most errands require a car.
46
/100
Bikeable
- Some errands can be accomplished on bike.
59
/100

Trafalgar Public School
Elementary: Public
1.36 km
St Sebastian Separate School
Elementary: Catholic
0.71 km
Lester B Pearson School for the Arts
Elementary: Public
1.20 km
C C Carrothers Public School
Elementary: Public
0.68 km
Glen Cairn Public School
Elementary: Public
1.40 km
Princess Elizabeth Public School
Elementary: Public
0.55 km
G A Wheable Secondary School
Secondary: Public
0.65 km
Thames Valley Alternative Secondary School
Secondary: Public
3.30 km
B Davison Secondary School Secondary School
Secondary: Public
1.22 km
London South Collegiate Institute
Secondary: Public
2.35 km
Sir Wilfrid Laurier Secondary School
Secondary: Public
2.42 km
H B Beal Secondary School
Secondary: Public
2.76 km
-
Caesar Dog Park
London ON 0.94km -
Chelsea Green Park
1 Adelaide St N, London ON 1.16km -
Rowntree Park
ON 1.21km
-
TD Bank Financial Group
1086 Commissioners Rd E, London ON N5Z 4W8 1.3km -
TD Canada Trust ATM
1086 Commissioners Rd E, London ON N5Z 4W8 1.29km -
TD Canada Trust ATM
353 Wellington Rd, London ON N6C 4P8 1.56km














