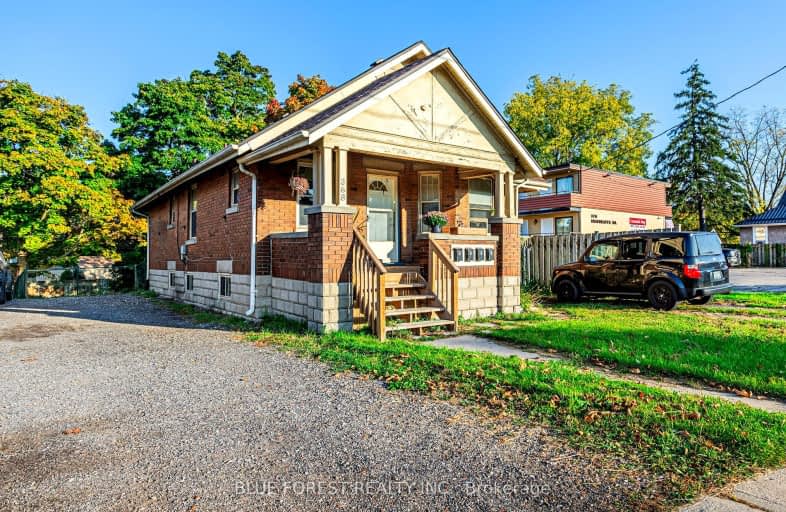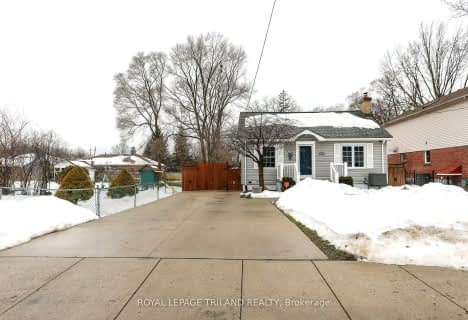Very Walkable
- Most errands can be accomplished on foot.
Some Transit
- Most errands require a car.
Bikeable
- Some errands can be accomplished on bike.

St Jude Separate School
Elementary: CatholicWortley Road Public School
Elementary: PublicVictoria Public School
Elementary: PublicSt Martin
Elementary: CatholicArthur Ford Public School
Elementary: PublicÉcole élémentaire catholique Frère André
Elementary: CatholicWestminster Secondary School
Secondary: PublicLondon South Collegiate Institute
Secondary: PublicLondon Central Secondary School
Secondary: PublicCatholic Central High School
Secondary: CatholicSaunders Secondary School
Secondary: PublicH B Beal Secondary School
Secondary: Public-
Murray Park
Ontario 0.61km -
Odessa Park
Ontario 1.45km -
Tecumseh School Playground
London ON 1.67km
-
BMO Bank of Montreal
299 Wharncliffe Rd S, London ON N6J 2L6 0.28km -
CIBC
1 Base Line Rd E (at Wharncliffe Rd. S.), London ON N6C 5Z8 0.62km -
TD Bank Financial Group
191 Wortley Rd (Elmwood Ave), London ON N6C 3P8 1km






















