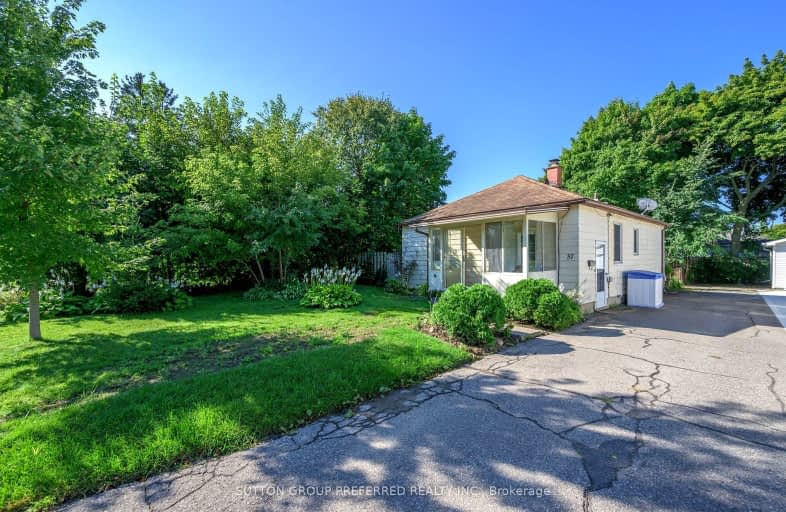Very Walkable
- Most errands can be accomplished on foot.
83
/100
Good Transit
- Some errands can be accomplished by public transportation.
57
/100
Very Bikeable
- Most errands can be accomplished on bike.
74
/100

École élémentaire Gabriel-Dumont
Elementary: Public
1.23 km
Blessed Sacrament Separate School
Elementary: Catholic
1.02 km
École élémentaire catholique Monseigneur-Bruyère
Elementary: Catholic
1.22 km
Knollwood Park Public School
Elementary: Public
0.28 km
East Carling Public School
Elementary: Public
0.61 km
Lord Elgin Public School
Elementary: Public
1.12 km
École secondaire Gabriel-Dumont
Secondary: Public
1.23 km
École secondaire catholique École secondaire Monseigneur-Bruyère
Secondary: Catholic
1.22 km
John Paul II Catholic Secondary School
Secondary: Catholic
1.94 km
London Central Secondary School
Secondary: Public
2.10 km
Catholic Central High School
Secondary: Catholic
2.05 km
H B Beal Secondary School
Secondary: Public
1.95 km
-
Smith Park
Ontario 0.56km -
Northeast Park
Victoria Dr, London ON 1.07km -
McCormick Park
Curry St, London ON 1.23km
-
Medusa
900 Oxford St E (Gammage), London ON N5Y 5A1 0.26km -
BMO Bank of Montreal
295 Rectory St, London ON N5Z 0A3 2.23km -
RBC Royal Bank
1265 Fanshawe Park Rd W (Hyde Park Rd), London ON N6G 0G4 2.37km














