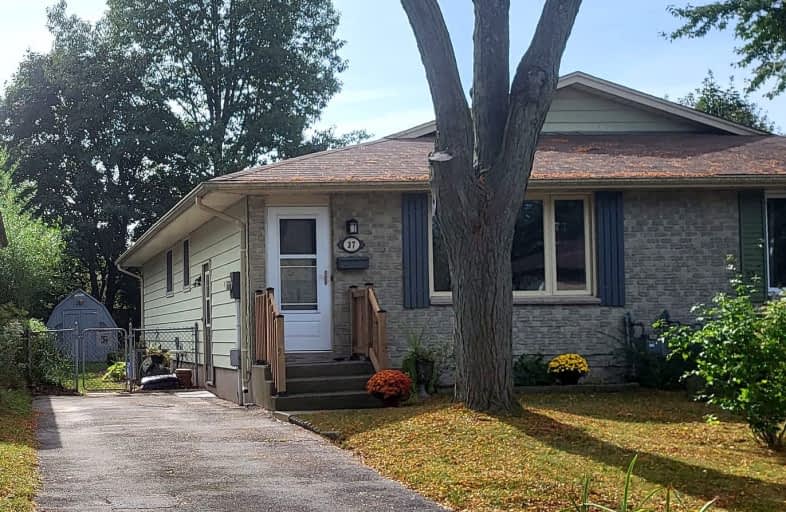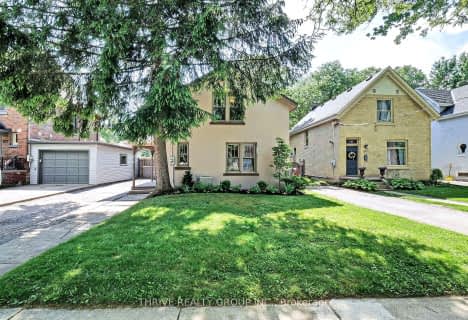Somewhat Walkable
- Some errands can be accomplished on foot.
55
/100
Some Transit
- Most errands require a car.
49
/100
Bikeable
- Some errands can be accomplished on bike.
68
/100

École élémentaire Gabriel-Dumont
Elementary: Public
0.59 km
École élémentaire catholique Monseigneur-Bruyère
Elementary: Catholic
0.58 km
Hillcrest Public School
Elementary: Public
1.18 km
Lord Elgin Public School
Elementary: Public
1.24 km
Northbrae Public School
Elementary: Public
0.43 km
Louise Arbour French Immersion Public School
Elementary: Public
0.34 km
Robarts Provincial School for the Deaf
Secondary: Provincial
2.46 km
Robarts/Amethyst Demonstration Secondary School
Secondary: Provincial
2.46 km
École secondaire Gabriel-Dumont
Secondary: Public
0.59 km
École secondaire catholique École secondaire Monseigneur-Bruyère
Secondary: Catholic
0.58 km
Montcalm Secondary School
Secondary: Public
1.82 km
A B Lucas Secondary School
Secondary: Public
1.71 km
-
Smith Park
ON 1.18km -
Dog Park
Adelaide St N (Windemere Ave), London ON 1.24km -
Meander Creek Park
London ON 1.34km
-
RBC Royal Bank
621 Huron St (at Adelaide St.), London ON N5Y 4J7 0.87km -
TD Bank Financial Group
1251 Huron St, London ON N5Y 4V1 1.58km -
RBC Royal Bank
1530 Adelaide St N, London ON N5X 1K4 2.13km














