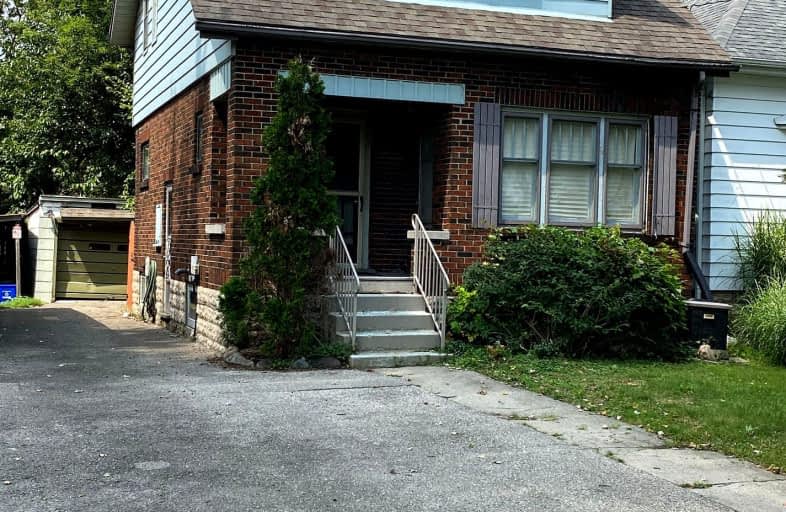Somewhat Walkable
- Some errands can be accomplished on foot.
66
/100
Good Transit
- Some errands can be accomplished by public transportation.
55
/100
Very Bikeable
- Most errands can be accomplished on bike.
77
/100

St Michael
Elementary: Catholic
0.54 km
St Georges Public School
Elementary: Public
0.88 km
Northbrae Public School
Elementary: Public
1.39 km
Ryerson Public School
Elementary: Public
0.14 km
Lord Roberts Public School
Elementary: Public
1.83 km
Louise Arbour French Immersion Public School
Elementary: Public
1.54 km
École secondaire Gabriel-Dumont
Secondary: Public
1.84 km
École secondaire catholique École secondaire Monseigneur-Bruyère
Secondary: Catholic
1.82 km
London Central Secondary School
Secondary: Public
1.98 km
Catholic Central High School
Secondary: Catholic
2.27 km
A B Lucas Secondary School
Secondary: Public
3.02 km
H B Beal Secondary School
Secondary: Public
2.45 km
-
Gibbons Park
London ON 1.06km -
Gibbons Park Splash Pad
2 Grosvenor St, London ON N6A 1Y4 1.19km -
Smith Park
Ontario 1.38km
-
TD Bank Financial Group
1137 Richmond St (at University Dr.), London ON N6A 3K6 0.84km -
TD Canada Trust Branch and ATM
1137 Richmond St, London ON N6A 3K6 0.85km -
Scotiabank
1151 Richmond St, London ON N6A 3K7 0.94km














