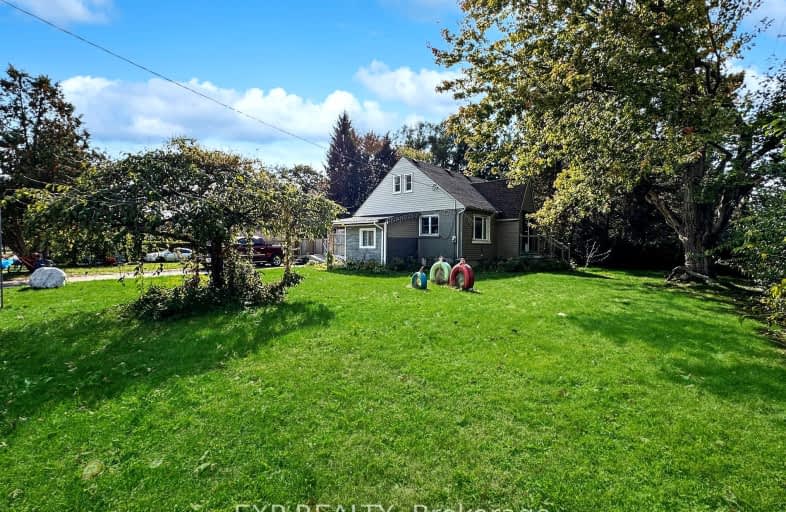Somewhat Walkable
- Some errands can be accomplished on foot.
60
/100
Good Transit
- Some errands can be accomplished by public transportation.
50
/100
Very Bikeable
- Most errands can be accomplished on bike.
77
/100

École élémentaire Gabriel-Dumont
Elementary: Public
0.73 km
St Michael
Elementary: Catholic
1.69 km
École élémentaire catholique Monseigneur-Bruyère
Elementary: Catholic
0.73 km
Knollwood Park Public School
Elementary: Public
1.57 km
Northbrae Public School
Elementary: Public
0.34 km
Louise Arbour French Immersion Public School
Elementary: Public
0.17 km
École secondaire Gabriel-Dumont
Secondary: Public
0.73 km
École secondaire catholique École secondaire Monseigneur-Bruyère
Secondary: Catholic
0.73 km
Montcalm Secondary School
Secondary: Public
2.01 km
London Central Secondary School
Secondary: Public
3.40 km
Catholic Central High School
Secondary: Catholic
3.53 km
A B Lucas Secondary School
Secondary: Public
1.65 km
-
Selvilla Park
Sevilla Park Pl, London ON 0.8km -
Huron Heights Park
1.53km -
The Great Escape
1295 Highbury Ave N, London ON N5Y 5L3 1.95km
-
BMO Bank of Montreal
1275 Highbury Ave N (at Huron St.), London ON N5Y 1A8 1.99km -
Medusa
900 Oxford St E (Gammage), London ON N5Y 5A1 2.01km -
President's Choice Financial Pavilion and ATM
825 Oxford St E, London ON N5Y 3J8 2.02km














