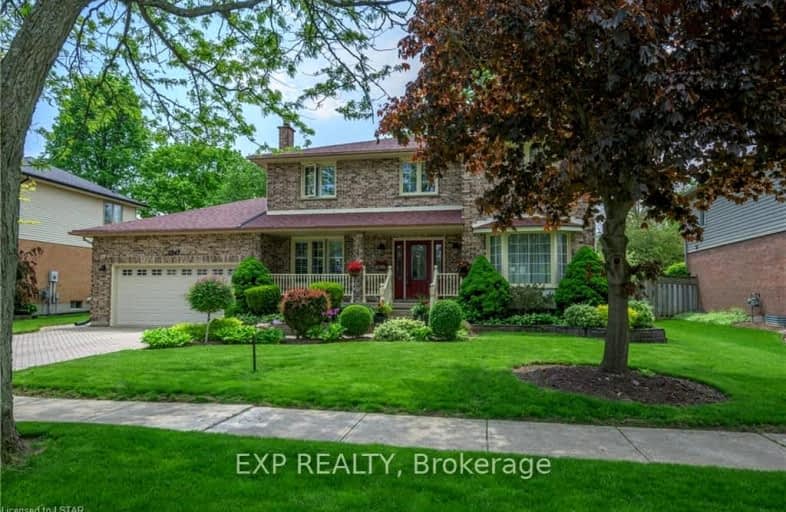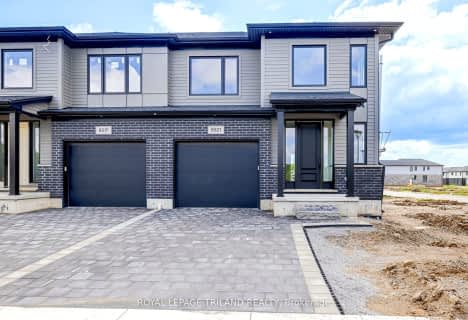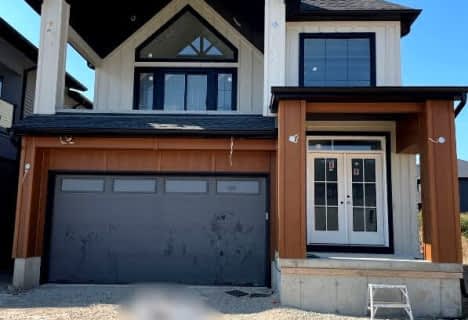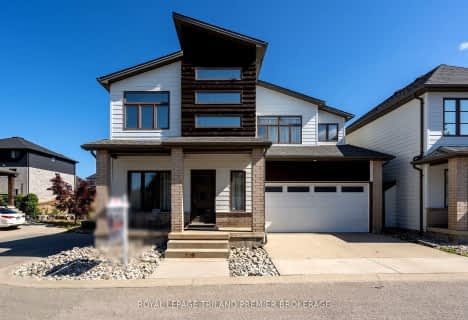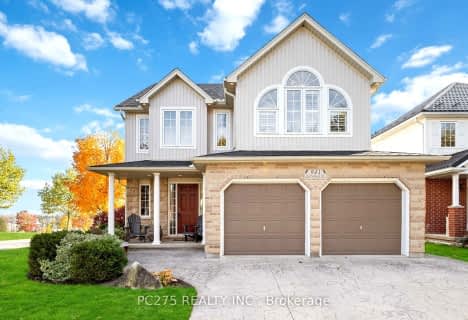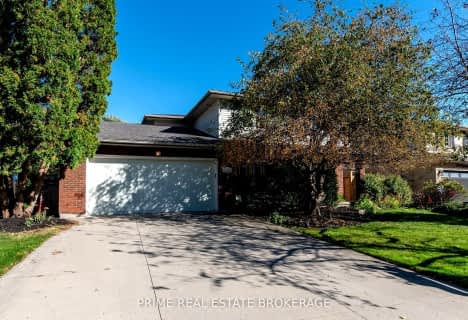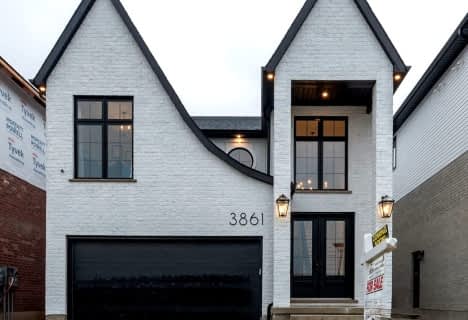Car-Dependent
- Almost all errands require a car.
Minimal Transit
- Almost all errands require a car.
Somewhat Bikeable
- Most errands require a car.

École élémentaire publique La Pommeraie
Elementary: PublicByron Somerset Public School
Elementary: PublicJean Vanier Separate School
Elementary: CatholicByron Southwood Public School
Elementary: PublicWestmount Public School
Elementary: PublicLambeth Public School
Elementary: PublicWestminster Secondary School
Secondary: PublicLondon South Collegiate Institute
Secondary: PublicSt Thomas Aquinas Secondary School
Secondary: CatholicOakridge Secondary School
Secondary: PublicSir Frederick Banting Secondary School
Secondary: PublicSaunders Secondary School
Secondary: Public-
Ralph Hamlyn Park
London ON 2.46km -
Somerset Park
London ON 3.16km -
Backyard Retreat
3.54km
-
TD Bank Financial Group
1260 Commissioners Rd W, London ON N6K 1C7 1.1km -
President's Choice Financial ATM
3090 Colonel Talbot Rd, London ON N6P 0B3 2.05km -
TD Bank Financial Group
3030 Colonel Talbot Rd, London ON N6P 0B3 2.18km
- 4 bath
- 3 bed
- 2500 sqft
7070 LONGWOODS (formerly #20 ) Road, London, Ontario • N6P 1P9 • South V
