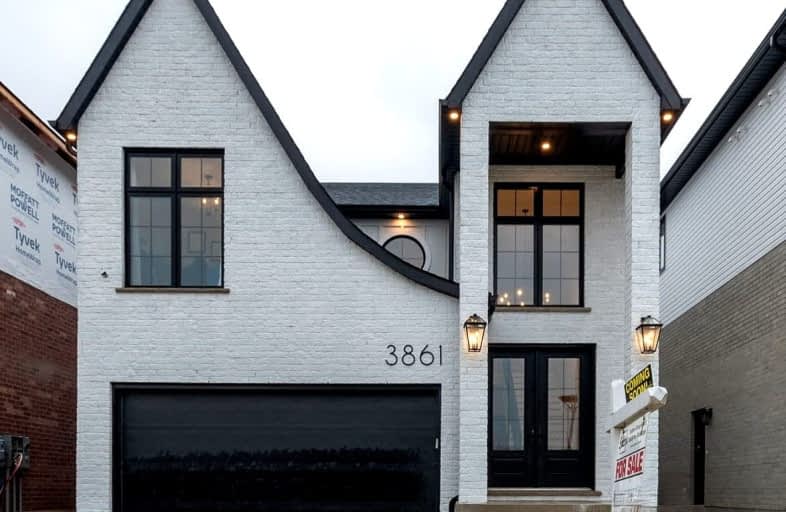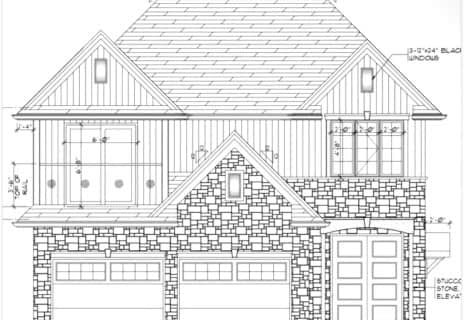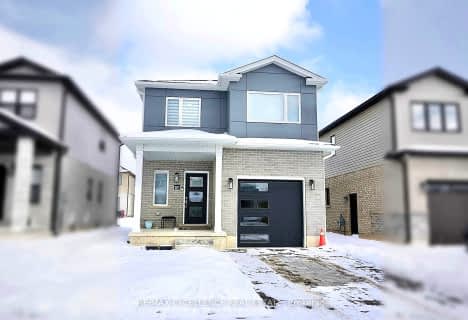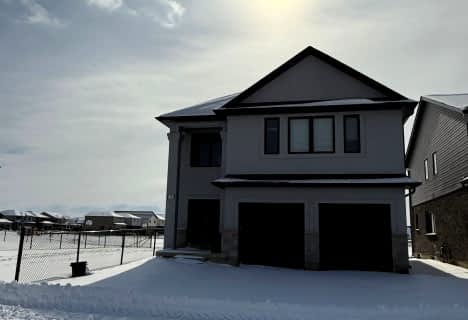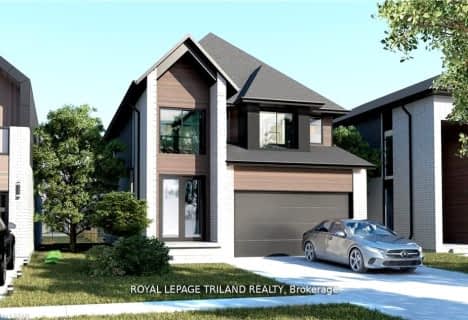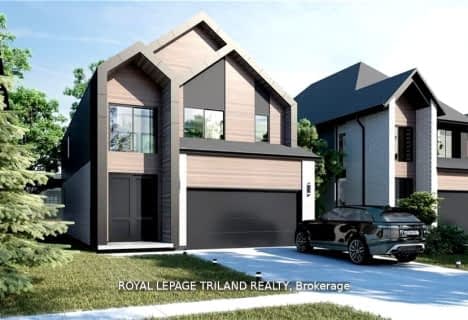Car-Dependent
- Almost all errands require a car.
Minimal Transit
- Almost all errands require a car.
Somewhat Bikeable
- Most errands require a car.

École élémentaire publique La Pommeraie
Elementary: PublicByron Somerset Public School
Elementary: PublicW Sherwood Fox Public School
Elementary: PublicJean Vanier Separate School
Elementary: CatholicWestmount Public School
Elementary: PublicLambeth Public School
Elementary: PublicWestminster Secondary School
Secondary: PublicLondon South Collegiate Institute
Secondary: PublicSt Thomas Aquinas Secondary School
Secondary: CatholicOakridge Secondary School
Secondary: PublicSir Frederick Banting Secondary School
Secondary: PublicSaunders Secondary School
Secondary: Public-
Milestones
3169 Wonderland Road S, London, ON N6L 1R4 2.03km -
Bocconcini
6-1140 Southdale Road W, London, ON N6P 0E1 2.7km -
Kelseys
805 Wonderland Road S, London, ON N6K 2Y5 2.88km
-
Starbucks
3059 Wonderland Road S, London, ON N6L 1R4 2.22km -
Williams Fresh Cafe
3030 Wonderland Road S, London, ON N6L 1A6 2.37km -
McDonald's
1033 Wonderland Rd S, London, ON N6K 3V1 2.48km
-
GoodLife Fitness
2-925 Southdale Road W, London, ON N6P 0B3 1.89km -
Forest City Fitness
460 Berkshire Drive, London, ON N6J 3S1 4.57km -
Fitness Forum
900 Jalna Boulevard, London, ON N6E 3A4 5.47km
-
Shoppers Drug Mart
530 Commissioners Road W, London, ON N6J 1Y6 3.56km -
Wortley Village Pharmasave
190 Wortley Road, London, ON N6C 4Y7 6.71km -
Shoppers Drug Mart
645 Commissioners Road E, London, ON N6C 2T9 6.82km
-
A&W
3425 Colonel Talbot Road, London, ON N6P 1H6 1.23km -
Subway Restaurants
2295 Wharnecliffe Rd S, London, ON N6P 1S7 1.31km -
Lambeth Pizza
2295 Wharncliffe Road S, Unit 1, London, ON N6P 1R1 1.37km
-
Westmount Shopping Centre
785 Wonderland Rd S, London, ON N6K 1M6 2.94km -
White Oaks Mall
1105 Wellington Road, London, ON N6E 1V4 6.24km -
Forest City Velodrome At Ice House
4380 Wellington Road S, London, ON N6E 2Z6 7.47km
-
Masse's No Frills
925 Southdale Road W, London, ON N6P 0B3 1.89km -
Loblaws
3040 Wonderland Road S, London, ON N6L 1A6 2.5km -
Superking Supermarket
785 Wonderland Road S, London, ON N6K 1M6 3.02km
-
LCBO
71 York Street, London, ON N6A 1A6 7.52km -
The Beer Store
1080 Adelaide Street N, London, ON N5Y 2N1 10.86km -
The Beer Store
875 Highland Road W, Kitchener, ON N2N 2Y2 84.5km
-
Hully Gully
1705 Wharncliffe Road S, London, ON N6L 1J9 1.91km -
Petroline Gas Bar
431 Boler Road, London, ON N6K 2K8 4.16km -
Alloy Wheel Repair Specialists of London
London, ON N6K 5C6 4.76km
-
Cineplex Odeon Westmount and VIP Cinemas
755 Wonderland Road S, London, ON N6K 1M6 2.94km -
Hyland Cinema
240 Wharncliffe Road S, London, ON N6J 2L4 6.11km -
Landmark Cinemas 8 London
983 Wellington Road S, London, ON N6E 3A9 6.34km
-
London Public Library Landon Branch
167 Wortley Road, London, ON N6C 3P6 6.71km -
Cherryhill Public Library
301 Oxford Street W, London, ON N6H 1S6 7.81km -
Public Library
251 Dundas Street, London, ON N6A 6H9 8.17km
-
Parkwood Hospital
801 Commissioners Road E, London, ON N6C 5J1 7.29km -
Clinicare Walk-In Clinic
844 Wonderland Road S, Unit 1, London, ON N6K 2V8 2.76km -
London Doctors' Relief Service
595 Wonderland Road N, London, ON N6H 3E2 6.4km
-
Localcoin Bitcoin ATM - Tom's Food Store
2335 Main St, London ON N6P 1A7 1.36km -
Scotiabank
929 Southdale Rd W (Colonel Talbot), London ON N6P 0B3 1.94km -
TD Canada Trust Branch and ATM
3030 Colonel Talbot Rd, London ON N6P 0B3 1.94km
