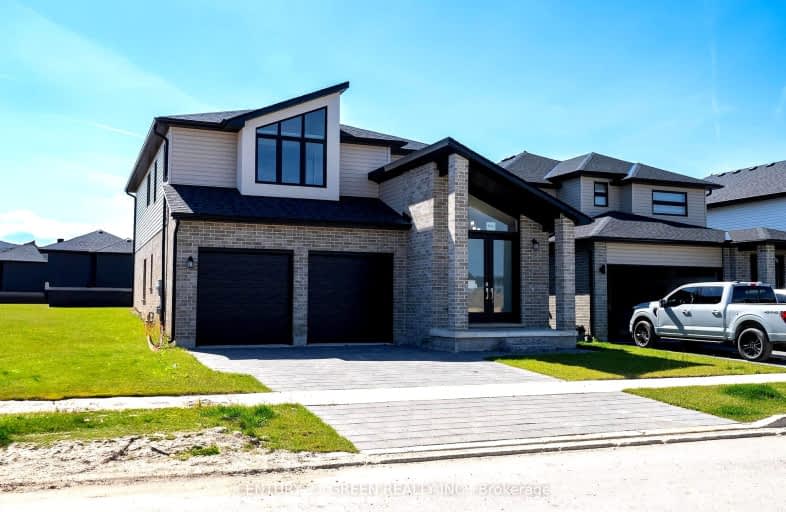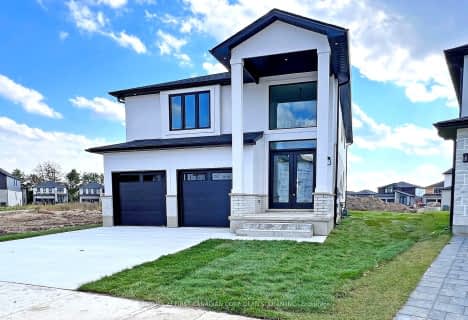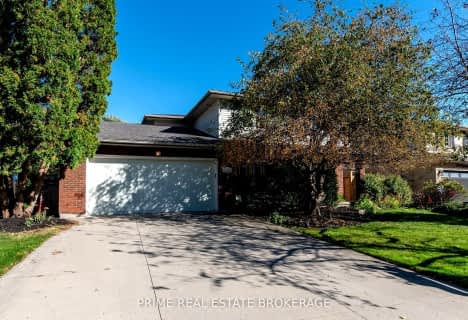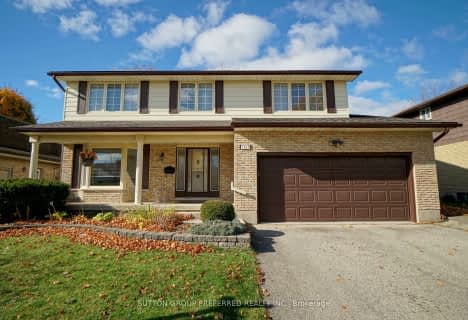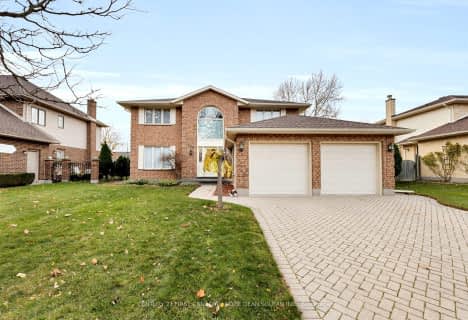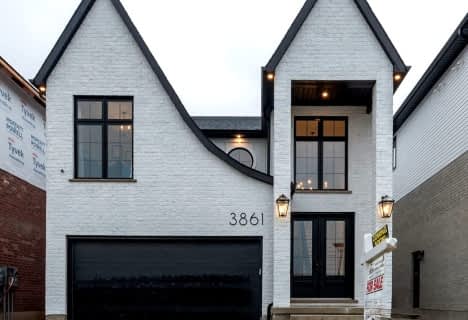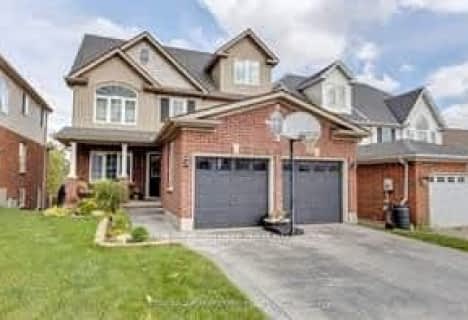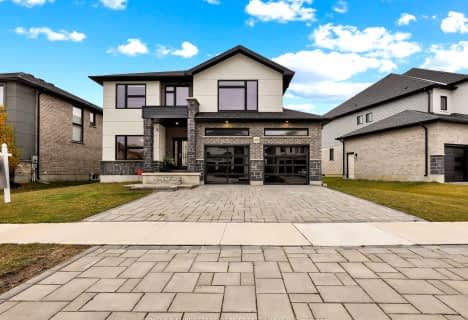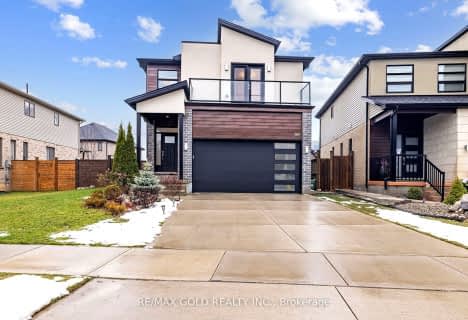Car-Dependent
- Almost all errands require a car.
Minimal Transit
- Almost all errands require a car.
Somewhat Bikeable
- Most errands require a car.

École élémentaire publique La Pommeraie
Elementary: PublicByron Somerset Public School
Elementary: PublicW Sherwood Fox Public School
Elementary: PublicJean Vanier Separate School
Elementary: CatholicWestmount Public School
Elementary: PublicLambeth Public School
Elementary: PublicWestminster Secondary School
Secondary: PublicLondon South Collegiate Institute
Secondary: PublicSt Thomas Aquinas Secondary School
Secondary: CatholicOakridge Secondary School
Secondary: PublicSir Frederick Banting Secondary School
Secondary: PublicSaunders Secondary School
Secondary: Public-
Elite Surfacing
3251 Bayham Lane, London ON N6P 1V8 1.42km -
Jesse Davidson Park
731 Viscount Rd, London ON 3.34km -
Southwest Optimist Park
632 Southdale Rd, London ON 3.78km
-
Libro Credit Union
919 Southdale Rd W, London ON N6P 0B3 1.93km -
TD Canada Trust Branch and ATM
3030 Colonel Talbot Rd, London ON N6P 0B3 1.96km -
TD Bank Financial Group
3030 Colonel Talbot Rd, London ON N6P 0B3 1.96km
