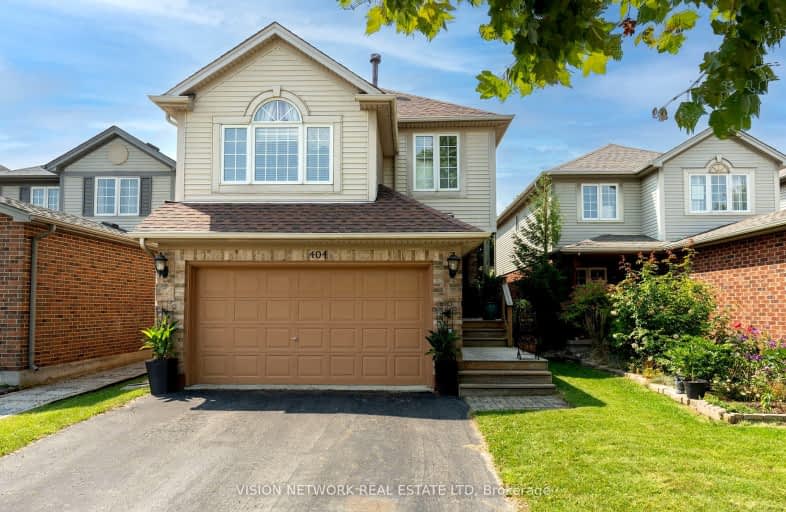Car-Dependent
- Most errands require a car.
41
/100
Some Transit
- Most errands require a car.
26
/100
Somewhat Bikeable
- Most errands require a car.
34
/100

St Bernadette Separate School
Elementary: Catholic
2.90 km
Fairmont Public School
Elementary: Public
2.58 km
École élémentaire catholique Saint-Jean-de-Brébeuf
Elementary: Catholic
0.41 km
Tweedsmuir Public School
Elementary: Public
2.69 km
John P Robarts Public School
Elementary: Public
3.73 km
Glen Cairn Public School
Elementary: Public
2.70 km
G A Wheable Secondary School
Secondary: Public
4.27 km
Thames Valley Alternative Secondary School
Secondary: Public
5.28 km
B Davison Secondary School Secondary School
Secondary: Public
4.57 km
John Paul II Catholic Secondary School
Secondary: Catholic
6.65 km
Sir Wilfrid Laurier Secondary School
Secondary: Public
3.08 km
Clarke Road Secondary School
Secondary: Public
4.72 km
-
Pottersburg Dog Park
1.99km -
Past presidents park
2.3km -
Caesar Dog Park
London ON 3.36km
-
Kim Langford Bmo Mortgage Specialist
1315 Commissioners Rd E, London ON N6M 0B8 1.37km -
BMO Bank of Montreal
1315 Commissioners Rd E (at Highbury Ave S), London ON N6M 0B8 1.37km -
TD Canada Trust ATM
1086 Commissioners Rd E, London ON N5Z 4W8 2.42km














