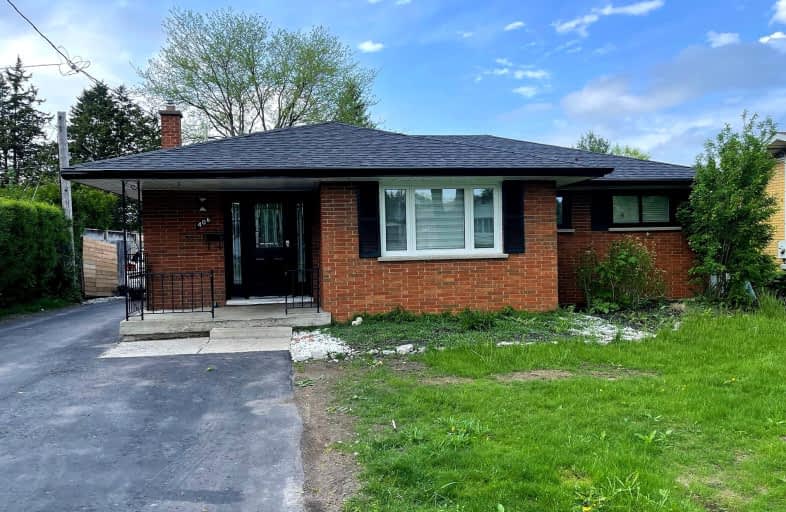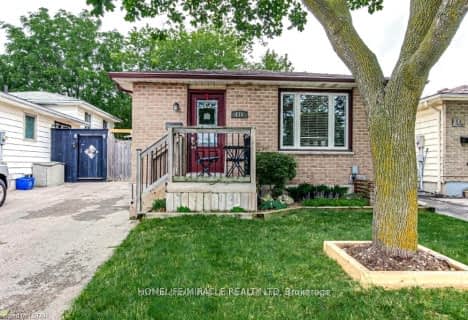Car-Dependent
- Most errands require a car.
Some Transit
- Most errands require a car.
Bikeable
- Some errands can be accomplished on bike.

Trafalgar Public School
Elementary: PublicSt Sebastian Separate School
Elementary: CatholicLester B Pearson School for the Arts
Elementary: PublicC C Carrothers Public School
Elementary: PublicGlen Cairn Public School
Elementary: PublicPrincess Elizabeth Public School
Elementary: PublicG A Wheable Secondary School
Secondary: PublicThames Valley Alternative Secondary School
Secondary: PublicB Davison Secondary School Secondary School
Secondary: PublicLondon South Collegiate Institute
Secondary: PublicSir Wilfrid Laurier Secondary School
Secondary: PublicH B Beal Secondary School
Secondary: Public-
Caesar Dog Park
London ON 0.7km -
Ebury Park
1.36km -
Rowntree Park
ON 1.5km
-
TD Bank Financial Group
1086 Commissioners Rd E, London ON N5Z 4W8 0.92km -
TD Canada Trust ATM
1086 Commissioners Rd E, London ON N5Z 4W8 0.91km -
TD Canada Trust ATM
353 Wellington Rd, London ON N6C 4P8 1.78km














