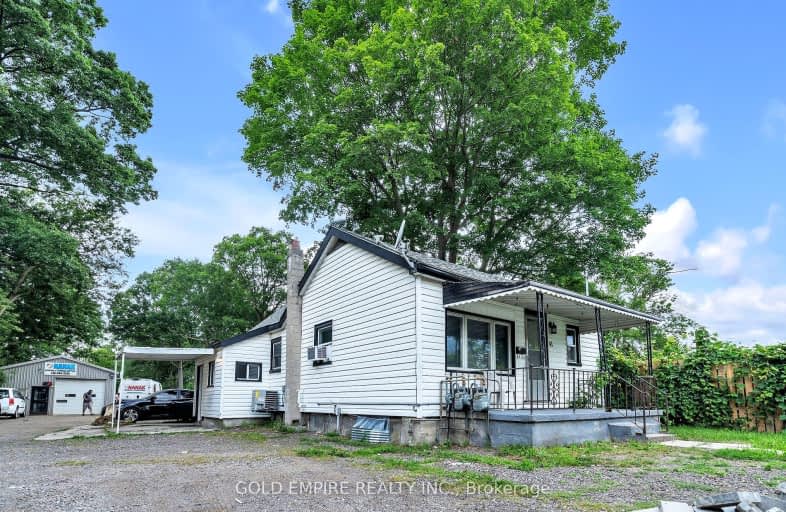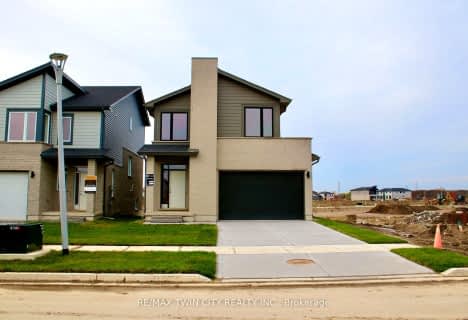
Video Tour

Holy Family Elementary School
Elementary: Catholic
1.78 km
St Bernadette Separate School
Elementary: Catholic
1.89 km
St Robert Separate School
Elementary: Catholic
2.24 km
École élémentaire catholique Saint-Jean-de-Brébeuf
Elementary: Catholic
2.31 km
Tweedsmuir Public School
Elementary: Public
1.54 km
John P Robarts Public School
Elementary: Public
1.55 km
G A Wheable Secondary School
Secondary: Public
4.77 km
Thames Valley Alternative Secondary School
Secondary: Public
4.38 km
B Davison Secondary School Secondary School
Secondary: Public
4.75 km
John Paul II Catholic Secondary School
Secondary: Catholic
5.41 km
Sir Wilfrid Laurier Secondary School
Secondary: Public
4.88 km
Clarke Road Secondary School
Secondary: Public
2.78 km
-
River East Optimist Park
Ontario 0.44km -
Pottersburg Dog Park
Hamilton Rd (Gore Rd), London ON 1.62km -
City Wide Sports Park
London ON 1.87km
-
CIBC Cash Dispenser
154 Clarke Rd, London ON N5W 5E2 2.01km -
CIBC
380 Clarke Rd (Dundas St.), London ON N5W 6E7 3.32km -
HSBC ATM
450 Highbury Ave N, London ON N5W 5L2 3.36km













