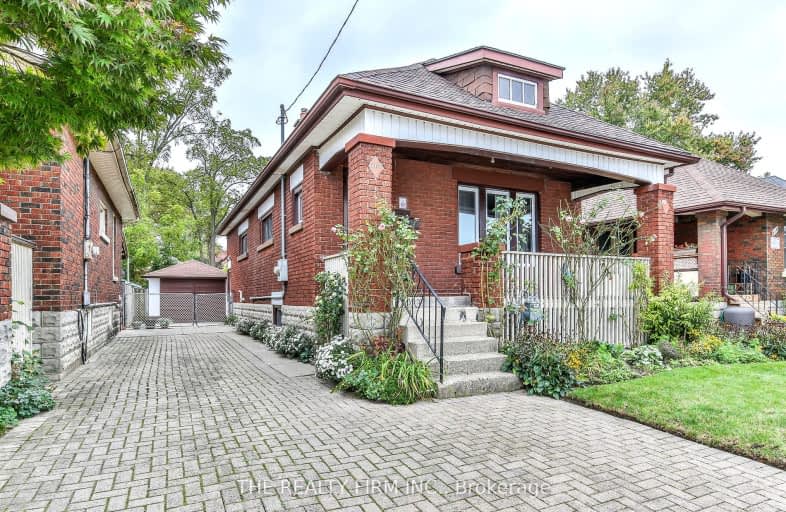Somewhat Walkable
- Some errands can be accomplished on foot.
68
/100
Some Transit
- Most errands require a car.
49
/100
Bikeable
- Some errands can be accomplished on bike.
68
/100

Holy Cross Separate School
Elementary: Catholic
1.69 km
Trafalgar Public School
Elementary: Public
1.63 km
Blessed Sacrament Separate School
Elementary: Catholic
1.24 km
St Mary School
Elementary: Catholic
1.29 km
East Carling Public School
Elementary: Public
1.19 km
Académie de la Tamise
Elementary: Public
1.01 km
Robarts Provincial School for the Deaf
Secondary: Provincial
2.11 km
Robarts/Amethyst Demonstration Secondary School
Secondary: Provincial
2.11 km
Thames Valley Alternative Secondary School
Secondary: Public
0.70 km
B Davison Secondary School Secondary School
Secondary: Public
1.90 km
John Paul II Catholic Secondary School
Secondary: Catholic
1.89 km
H B Beal Secondary School
Secondary: Public
1.77 km
-
583 Park
0.99km -
Mornington Park
High Holborn St (btwn Mornington & Oxford St. E.), London ON 1.17km -
Location 3
London ON 1.37km
-
Localcoin Bitcoin ATM - K&M Mini Mart
1165 Oxford St E, London ON N5Y 3L7 1.26km -
President's Choice Financial Pavilion and ATM
825 Oxford St E, London ON N5Y 3J8 1.48km -
Medusa
900 Oxford St E (Gammage), London ON N5Y 5A1 1.53km














