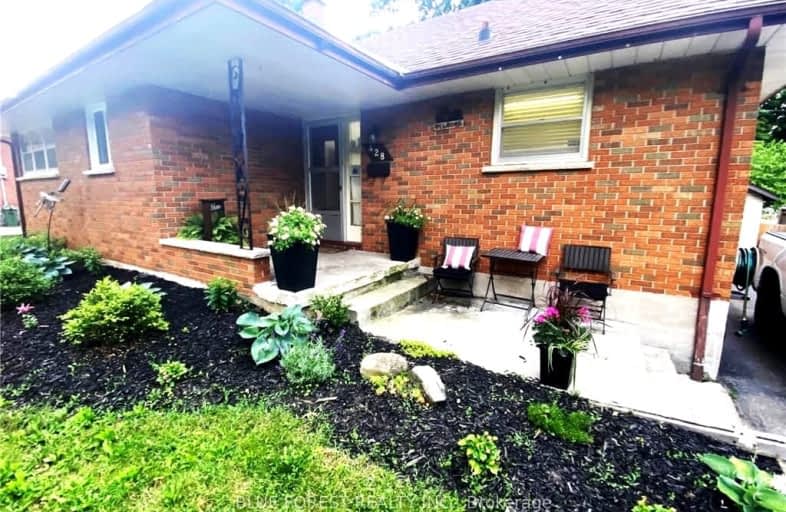Car-Dependent
- Most errands require a car.
32
/100
Some Transit
- Most errands require a car.
43
/100
Bikeable
- Some errands can be accomplished on bike.
66
/100

Holy Cross Separate School
Elementary: Catholic
1.23 km
Trafalgar Public School
Elementary: Public
1.20 km
St Sebastian Separate School
Elementary: Catholic
0.53 km
Lester B Pearson School for the Arts
Elementary: Public
1.19 km
C C Carrothers Public School
Elementary: Public
0.75 km
Princess Elizabeth Public School
Elementary: Public
0.92 km
G A Wheable Secondary School
Secondary: Public
0.86 km
Thames Valley Alternative Secondary School
Secondary: Public
3.06 km
B Davison Secondary School Secondary School
Secondary: Public
1.24 km
London South Collegiate Institute
Secondary: Public
2.71 km
Sir Wilfrid Laurier Secondary School
Secondary: Public
2.55 km
H B Beal Secondary School
Secondary: Public
2.85 km
-
Caesar Dog Park
London ON 1.14km -
St. Julien Park
London ON 1.16km -
Rowntree Park
ON 1.6km
-
TD Bank Financial Group
1086 Commissioners Rd E, London ON N5Z 4W8 1.12km -
BMO Bank of Montreal
1298 Trafalgar, London ON N5Z 1H9 1.92km -
TD Canada Trust ATM
353 Wellington Rd, London ON N6C 4P8 1.97km














