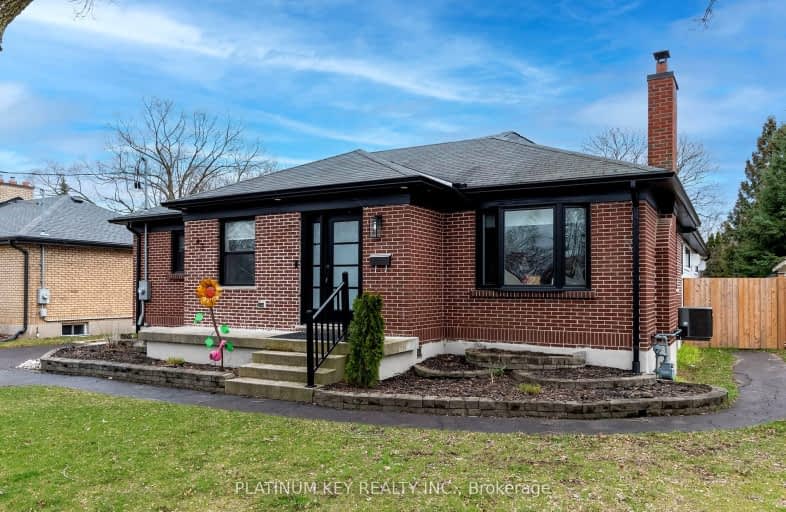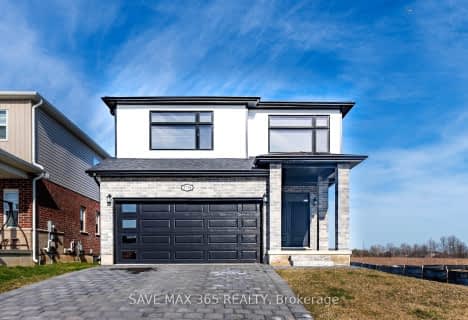Somewhat Walkable
- Some errands can be accomplished on foot.
Minimal Transit
- Almost all errands require a car.
Somewhat Bikeable
- Most errands require a car.

École élémentaire publique La Pommeraie
Elementary: PublicW Sherwood Fox Public School
Elementary: PublicSir Isaac Brock Public School
Elementary: PublicJean Vanier Separate School
Elementary: CatholicWestmount Public School
Elementary: PublicLambeth Public School
Elementary: PublicWestminster Secondary School
Secondary: PublicLondon South Collegiate Institute
Secondary: PublicRegina Mundi College
Secondary: CatholicSt Thomas Aquinas Secondary School
Secondary: CatholicOakridge Secondary School
Secondary: PublicSaunders Secondary School
Secondary: Public-
Milestones
3169 Wonderland Road S, London, ON N6L 1R4 3.05km -
Bocconcini
6-1140 Southdale Road W, London, ON N6P 0E1 4.13km -
Kelseys
805 Wonderland Road S, London, ON N6K 2Y5 4.35km
-
Tim Horton
4530 Colonel Talbot Road, London, ON N6P 1B1 0.56km -
Starbucks
3059 Wonderland Road S, London, ON N6L 1R4 3.37km -
McDonald's
1033 Wonderland Rd S, London, ON N6K 3V1 3.72km
-
GoodLife Fitness
2-925 Southdale Road W, London, ON N6P 0B3 3.52km -
Fitness Forum
900 Jalna Boulevard, London, ON N6E 3A4 5.85km -
Forest City Fitness
460 Berkshire Drive, London, ON N6J 3S1 6.04km
-
Shoppers Drug Mart
530 Commissioners Road W, London, ON N6J 1Y6 5.06km -
Shoppers Drug Mart
645 Commissioners Road E, London, ON N6C 2T9 7.5km -
Wortley Village Pharmasave
190 Wortley Road, London, ON N6C 4Y7 7.82km
-
Village Pantry Restaurant
2473 Main Street, London, ON N6P 1P9 0.36km -
Union Pub Company
2300 Wharncliffe Road S, London, ON N6P 1L1 0.45km -
Subway Restaurants
2295 Wharnecliffe Rd S, London, ON N6P 1S7 0.54km
-
Westmount Shopping Centre
785 Wonderland Rd S, London, ON N6K 1M6 4.41km -
White Oaks Mall
1105 Wellington Road, London, ON N6E 1V4 6.22km -
Forest City Velodrome At Ice House
4380 Wellington Road S, London, ON N6E 2Z6 7.02km
-
Masse's No Frills
925 Southdale Road W, London, ON N6P 0B3 3.52km -
Loblaws
3040 Wonderland Road S, London, ON N6L 1A6 3.56km -
FreshCo
981 Wonderland Road S, London, ON N6K 4L3 3.89km
-
LCBO
71 York Street, London, ON N6A 1A6 8.7km -
The Beer Store
1080 Adelaide Street N, London, ON N5Y 2N1 12.12km -
The Beer Store
875 Highland Road W, Kitchener, ON N2N 2Y2 85.21km
-
Hully Gully
1705 Wharncliffe Road S, London, ON N6L 1J9 2.24km -
Petroline Gas Bar
431 Boler Road, London, ON N6K 2K8 5.76km -
Alloy Wheel Repair Specialists of London
London, ON N6K 5C6 6.19km
-
Cineplex Odeon Westmount and VIP Cinemas
755 Wonderland Road S, London, ON N6K 1M6 4.48km -
Landmark Cinemas 8 London
983 Wellington Road S, London, ON N6E 3A9 6.54km -
Hyland Cinema
240 Wharncliffe Road S, London, ON N6J 2L4 7.32km
-
London Public Library Landon Branch
167 Wortley Road, London, ON N6C 3P6 7.84km -
London Public Library
1166 Commissioners Road E, London, ON N5Z 4W8 9.96km -
Lambeth Arena & Community Hall
7112 Beattie Street, London, ON N6P 1A2 0.84km
-
Parkwood Hospital
801 Commissioners Road E, London, ON N6C 5J1 7.9km -
Clinicare Walk-In Clinic
844 Wonderland Road S, Unit 1, London, ON N6K 2V8 4.19km -
Dearness Home
710 Southdale Road E, London, ON N6E 1R8 6.95km
-
Hamlyn Park
London ON 0.57km -
Ralph Hamlyn Park
London ON 0.66km -
Elite Surfacing
3251 Bayham Lane, London ON N6P 1V8 3.01km
-
CIBC
3109 Wonderland Rd S, London ON N6L 1R4 3.11km -
TD Bank Financial Group
3029 Wonderland Rd S (Southdale), London ON N6L 1R4 3.5km -
TD Bank Financial Group
3030 Colonel Talbot Rd, London ON N6P 0B3 3.53km














