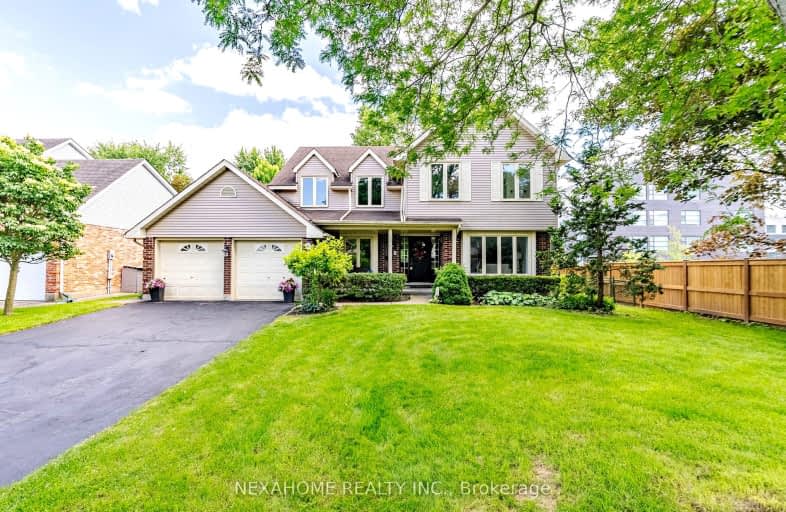Car-Dependent
- Most errands require a car.
37
/100
Some Transit
- Most errands require a car.
45
/100
Bikeable
- Some errands can be accomplished on bike.
61
/100

St. Kateri Separate School
Elementary: Catholic
1.02 km
Centennial Central School
Elementary: Public
2.87 km
Stoneybrook Public School
Elementary: Public
0.58 km
Masonville Public School
Elementary: Public
1.73 km
St Catherine of Siena
Elementary: Catholic
2.01 km
Jack Chambers Public School
Elementary: Public
0.50 km
École secondaire Gabriel-Dumont
Secondary: Public
3.31 km
École secondaire catholique École secondaire Monseigneur-Bruyère
Secondary: Catholic
3.30 km
Mother Teresa Catholic Secondary School
Secondary: Catholic
2.12 km
London Central Secondary School
Secondary: Public
5.19 km
Medway High School
Secondary: Public
2.80 km
A B Lucas Secondary School
Secondary: Public
1.51 km
-
Carriage Hill Park
Ontario 1.41km -
Dog Park
Adelaide St N (Windemere Ave), London ON 1.49km -
Constitution Park
735 Grenfell Dr, London ON N5X 2C4 1.7km
-
Scotiabank
109 Fanshawe Park Rd E (at North Centre Rd.), London ON N5X 3W1 0.85km -
BMO Bank of Montreal
1680 Richmond St, London ON N6G 3Y9 1.38km -
Commercial Banking Svc
1705 Richmond St, London ON N5X 3Y2 1.64km














