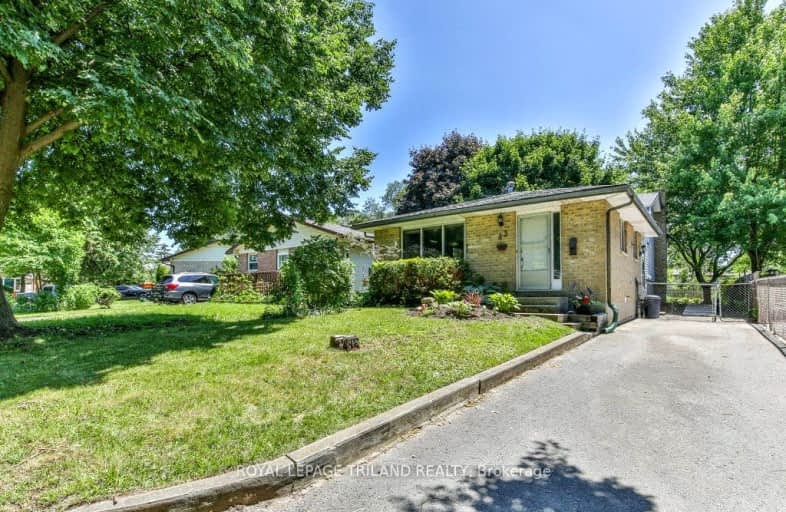Somewhat Walkable
- Some errands can be accomplished on foot.
62
/100
Some Transit
- Most errands require a car.
49
/100
Very Bikeable
- Most errands can be accomplished on bike.
71
/100

École élémentaire Gabriel-Dumont
Elementary: Public
0.58 km
École élémentaire catholique Monseigneur-Bruyère
Elementary: Catholic
0.57 km
Hillcrest Public School
Elementary: Public
1.16 km
Lord Elgin Public School
Elementary: Public
1.22 km
Northbrae Public School
Elementary: Public
0.45 km
Louise Arbour French Immersion Public School
Elementary: Public
0.36 km
Robarts Provincial School for the Deaf
Secondary: Provincial
2.44 km
Robarts/Amethyst Demonstration Secondary School
Secondary: Provincial
2.44 km
École secondaire Gabriel-Dumont
Secondary: Public
0.58 km
École secondaire catholique École secondaire Monseigneur-Bruyère
Secondary: Catholic
0.57 km
Montcalm Secondary School
Secondary: Public
1.79 km
A B Lucas Secondary School
Secondary: Public
1.71 km
-
Ed Blake Park
Barker St (btwn Huron & Kipps Lane), London ON 0.28km -
Smith Park
Ontario 1.18km -
Northeast Park
Victoria Dr, London ON 1.17km
-
RBC Royal Bank
621 Huron St (at Adelaide St.), London ON N5Y 4J7 0.89km -
TD Canada Trust ATM
1314 Huron St, London ON N5Y 4V2 1.73km -
TD Bank Financial Group
1151 Richmond St (at University Dr.), London ON N6A 3K7 2.26km














