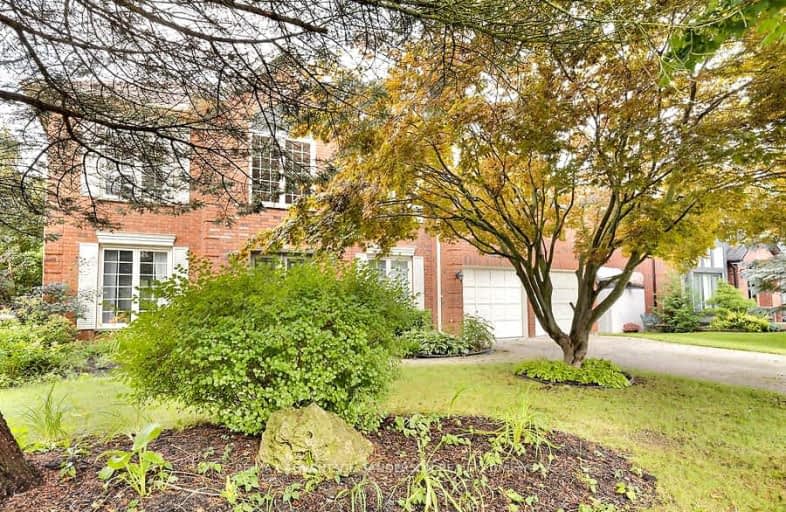
Car-Dependent
- Most errands require a car.
Good Transit
- Some errands can be accomplished by public transportation.
Bikeable
- Some errands can be accomplished on bike.

University Heights Public School
Elementary: PublicSt. Kateri Separate School
Elementary: CatholicRyerson Public School
Elementary: PublicStoneybrook Public School
Elementary: PublicMasonville Public School
Elementary: PublicJack Chambers Public School
Elementary: PublicÉcole secondaire Gabriel-Dumont
Secondary: PublicÉcole secondaire catholique École secondaire Monseigneur-Bruyère
Secondary: CatholicMother Teresa Catholic Secondary School
Secondary: CatholicLondon Central Secondary School
Secondary: PublicMedway High School
Secondary: PublicA B Lucas Secondary School
Secondary: Public-
Milestones
1680 Richmond Street N, London, ON N6G 3Y9 1.03km -
Beertown London
109 Fanshawe Park Road, East London, ON N5X 3X3 1.04km -
The Keg Steakhouse + Bar
1680 Richmond Street N, Suite 100, London, ON N6G 3Y9 1.09km
-
Forrat's Lounge Masonville
60 North Centre Road, London, ON N5X 3W1 0.94km -
Real Fruit Bubble Tea
1680 Richmond Street, London, ON N6G 3Y9 1.06km -
Aroma Coffee
1680 Richmond St, London, ON N6G 3Y9 1.2km
-
UH Prescription Centre
339 Windermere Rd, London, ON N6G 2V4 0.95km -
Pharmasave
5-1464 Adelaide Street N, London, ON N5X 1K4 1.85km -
Sobeys
1595 Adelaide Street N, London, ON N5X 4E8 2.22km
-
Asher's Dining Roon
551 Windermere Road, London, ON N5X 2T1 0.54km -
Subway Restaurants
109 Fanshawe Park Rd E, London, ON N5X 3W6 1.14km -
Pizza Pizza
50 N Centre Road, London, ON N5X 3W1 0.98km
-
Cherryhill Village Mall
301 Oxford St W, London, ON N6H 1S6 3.45km -
Esam Construction
301 Oxford Street W, London, ON N6H 1S6 3.45km -
Sherwood Forest Mall
1225 Wonderland Road N, London, ON N6G 2V9 3.27km
-
Farm Boy
109 Fanshawe Park Road E, London, ON N5X 3W1 0.93km -
Loblaws
1740 Richmond Street, London, ON N5X 4E9 1.48km -
Sobeys
1595 Adelaide Street N, London, ON N5X 4E8 2.22km
-
The Beer Store
1080 Adelaide Street N, London, ON N5Y 2N1 2.46km -
LCBO
71 York Street, London, ON N6A 1A6 4.59km -
LCBO
450 Columbia Street W, Waterloo, ON N2T 2J3 75.51km
-
7-Eleven
1181 Western Rd, London, ON N6G 1C6 2.13km -
Shell Canada Service Station
316 Oxford Street E, London, ON N6A 1V5 2.97km -
Shell Canada Products
880 Wonderland Road N, London, ON N6G 4X7 3.69km
-
Cineplex
1680 Richmond Street, London, ON N6G 1.13km -
Western Film
Western University, Room 340, UCC Building, London, ON N6A 5B8 1.34km -
Imagine Cinemas London
355 Wellington Street, London, ON N6A 3N7 4.5km
-
D. B. Weldon Library
Western Rd, London, ON N6A 5H4 1.94km -
Cherryhill Public Library
301 Oxford Street W, London, ON N6H 1S6 3.29km -
London Public Library - Sherwood Branch
1225 Wonderland Road N, London, ON N6G 2V9 3.27km
-
London Health Sciences Centre - University Hospital
339 Windermere Road, London, ON N6G 2V4 0.94km -
Parkwood Hospital
801 Commissioners Road E, London, ON N6C 5J1 7.69km -
Aim Health Group
267 Fanshawe Park Road W, London, ON N6G 2.42km
-
TD Green Energy Park
Hillview Blvd, London ON 1.33km -
Dog Park
Adelaide St N (Windemere Ave), London ON 1.58km -
Plane Tree Park
London ON 2.13km
-
BMO Bank of Montreal
1680 Richmond St, London ON N6G 3Y9 0.92km -
Scotiabank
109 Fanshawe Park Rd E (at North Centre Rd.), London ON N5X 3W1 1.08km -
CIBC
97 Fanshawe Park Rd E, London ON N5X 2S7 1.14km
- 2 bath
- 5 bed
- 3000 sqft
1312 Corley Drive North Drive East, London, Ontario • N6G 4K5 • North A













