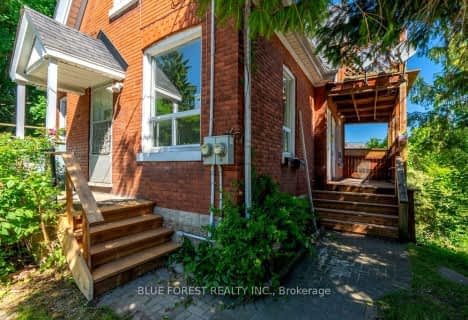
Holy Rosary Separate School
Elementary: Catholic
0.33 km
Tecumseh Public School
Elementary: Public
0.82 km
Sir George Etienne Cartier Public School
Elementary: Public
1.24 km
St. John French Immersion School
Elementary: Catholic
1.51 km
Mountsfield Public School
Elementary: Public
1.00 km
Princess Elizabeth Public School
Elementary: Public
1.10 km
G A Wheable Secondary School
Secondary: Public
1.36 km
B Davison Secondary School Secondary School
Secondary: Public
1.82 km
London South Collegiate Institute
Secondary: Public
0.92 km
London Central Secondary School
Secondary: Public
2.82 km
Catholic Central High School
Secondary: Catholic
2.56 km
H B Beal Secondary School
Secondary: Public
2.51 km












