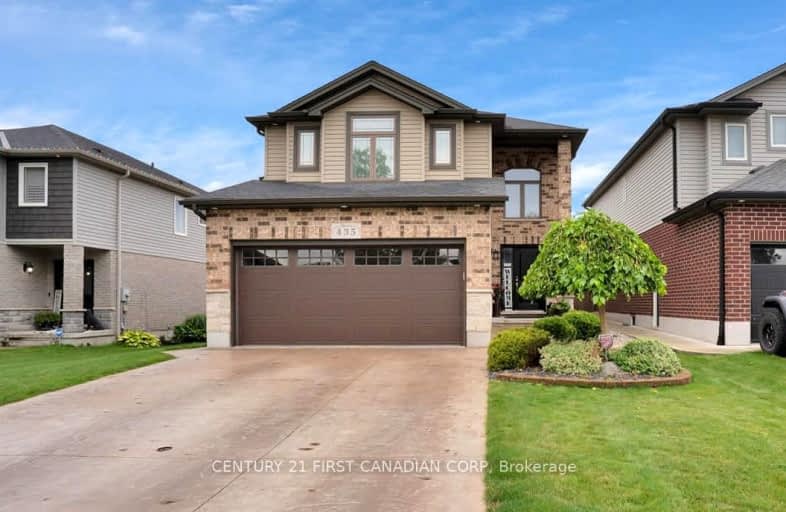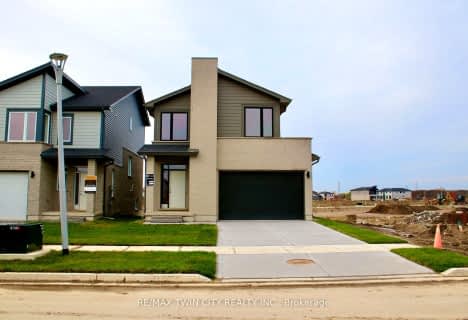
Video Tour
Car-Dependent
- Almost all errands require a car.
10
/100
Some Transit
- Most errands require a car.
28
/100
Somewhat Bikeable
- Most errands require a car.
40
/100

Holy Family Elementary School
Elementary: Catholic
2.23 km
St Robert Separate School
Elementary: Catholic
2.89 km
École élémentaire catholique Saint-Jean-de-Brébeuf
Elementary: Catholic
2.33 km
Tweedsmuir Public School
Elementary: Public
2.29 km
John P Robarts Public School
Elementary: Public
2.09 km
Lord Nelson Public School
Elementary: Public
3.26 km
G A Wheable Secondary School
Secondary: Public
5.35 km
Thames Valley Alternative Secondary School
Secondary: Public
5.15 km
B Davison Secondary School Secondary School
Secondary: Public
5.40 km
John Paul II Catholic Secondary School
Secondary: Catholic
6.18 km
Sir Wilfrid Laurier Secondary School
Secondary: Public
5.07 km
Clarke Road Secondary School
Secondary: Public
3.45 km













